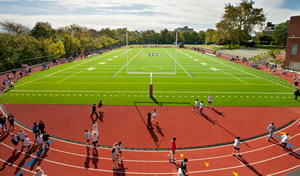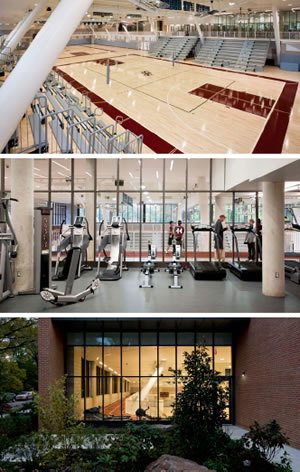Athletic Facilities
Above- and Below-Grade At Sidwell Friends School
- By Roland G. Lemke
- 10/01/13

PHOTOS COURTESY OF PAUL BURK PHOTOGRAPHY
When Thomas Sidwell founded the Sidwell Friends School in 1883, he believed physical education and athletics played an important part in the educational development of young men and women. When expanded facilities proved necessary for enhanced curriculum integration, Sidwell faced a space challenge — the urban 14-acre campus possessed limited expansion opportunities.
Cannon Design approached this challenge by thinking through the school’s daily activities, interscholastic rules and conferences, seasonal sports and spectator seating requirements. What design and planning elements were necessary to reinforce and continue a healthy lifestyle for students? How could scheduled gym classes and after-school sport practices and competitions become balanced so students were not on campus late into the evening and time was equitable?
Land-locked space
Home to a middle school (grades 5-8) and an upper school (grades 9-12), Sidwell is an urban institution with land at a premium. To conserve remaining green space on the urban campus, a new athletic facility was constructed below grade, under an existing 400-meter track and football field. The 71,270-square-foot, state-of-the-art athletic center opened in fall 2010 is filled with natural light allowed by a window-lined east-facing exterior wall and an entry pavilion located to the north. The facility maximizes openness and natural light by organizing the fitness facility, jogging track, dance studio, wrestling room, athletic training along the upper level of the gymnasium which contains four competition courts and retractable bleacher seating for 600. The lower level support spaces — coaches’ offices and lockers for students, faculty and officials — also receive natural light through clerestory windows that open to the gymnasium. Rather than razing existing athletic facilities, as proposed in a feasibility study, the school elected to retain and reuse the structures.
Smart design
Constructing an underground athletic facility inherently presents many challenges to the design team. Controlling the budget while ensuring the facility program meets the needs of the student population was a key driver of the project. To meet these challenges, the design and engineering team studied multiple structural and mechanical systems for the facility.
Because the athletic facility had both a running track and artificial turf football field on its roof, special attention was given to its structural rigidity. Options of long-span steel trusses with vertical columns and shorter span steel beams with sloped columns to reduce the span were both studied. Ultimately, the short-span steel beam and sloped-column solution was selected because it reduced the overall steel depth of the roof, therefore reducing the overall height of the interior space. The added benefit of this reduction in height was both energy savings, because of reduced volume to heat and cool, and reduced excavation and a simplified foundation system.

Going Underground. Optimizing land use on a constricted campus, the new athletic facility at Sidwell Friends School resides beneath the new football field. Included in this facility is a large open gymnasium, a workout room that overlooks the basketball courts and indoor track. Natural daylight and views permeate through windows that showcase the indoor track and courts.
The traditional method of providing heating and cooling to gymnasium spaces is by large ductwork located in the steel trusses, forcing air at a high velocity down to the activity level. The engineering team on the project suggested a low-velocity displacement ventilation system that delivers the air from approximately 8 feet above the activity level at a much lower velocity. This reduces the energy load of the facility, but uses smaller fans to push the air. Also, because of the below grade location of the facility, natural insulation of the surrounding earth on three sides of the structure reduced the energy load substantially.
Sustainable strategies
In addition to preserving space and views above ground, the underground design also avoids contributing to light pollution and heat-island effects. Much of the building’s cooling is provided by the surrounding earth. To dehumidify constantly ventilated spaces such as locker rooms without overcooling them, the air handling system uses desiccant wheels to remove moisture from the air stream. A molecular sieve-energy recovery wheel pretreats the stream of incoming outside air by transferring energy from the incoming air stream to the exhaust stream, cooling the incoming air in summer and warming it in winter. Sidwell Friends School is pursuing LEED Gold certification for the facility.
Measurable benefits
- The underground facility has afforded the school significant growth opportunities on campus by creating potential building sites and expansion.
- Because of the four contiguous basketball courts, the school is able to hold practice and competitions in a shorter time than anticipated.
- The new artificial-turf football field and indoor gymnasium have significantly increased seating capacity and quality of athletic function, enabling the school to host athletic events that showcase the institution.
This article originally appeared in the School Planning & Management October 2013 issue of Spaces4Learning.
About the Author
Roland G. Lemke, AIA, LEED AP, is a principal with Cannon Design. He is a versatile, awardwinning design principal who consistently produces client-focused solutions in challenging environments with a focus on education and sport venues.