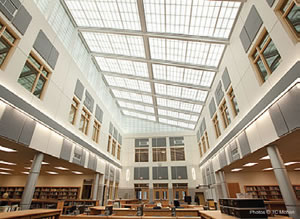Customized Shade System Reduces Costs

Lutron’s skylight shades help Calvert High School make the most of natural daylight, saving energy and reducing costs in the process.
The beutiful, new addition to Calvert High School celebrates the sun, inviting daylight into virtually every corner of its multi-use media center. The addition features huge skylights, each more than 35 feet in length, pitched at a 16-degree angle.
Lutron meet-in-the-middle skylight shades help the school make the most of all the beneficial daylight in the space, while overcoming the design challenges. The Lutron system offers five preset configurations that can be quickly recalled at the touch of a button, allowing the right amount of daylight into the space for any situation or activity. The skylights in Calvert High School are not only 35 feet in length, they are also 31 to 41 feet above the floor, span 17,000 square feet, are steeply pitched and provide limited space for shades.
The Lutron meet-in-the-middle shade system was custom-designed to fit into the assembly, which accommodates four independent components: the skylight structure itself, sprinkler piping, sprinkler enclosure and the shade frames. Avitecture, Inc. in Sterling, Va., installed all components, assisted in the design of the systems and worked with Lutron engineers throughout the entire process to successfully complete the design and installation of this challenging project. The result is dramatic in its subtlety.
One of greatest benefits of the school’s shades installation comes in the form of energy savings. The Lutron meet-in-the-middle skylight shades allow for varying openness levels to control heat and reduce operating costs. In the closed position the shades increase space flexibility, enabling the space to be used as a media center and projection facility at any time during the day.
Bill Coutz, manager of shading and lighting at Avitecture, summarizes the effect of the completed installation. “To see the system work on a day-to-day basis and to meet the objectives that were originally defined by the architects — that is total satisfaction.”
This article originally appeared in the issue of .