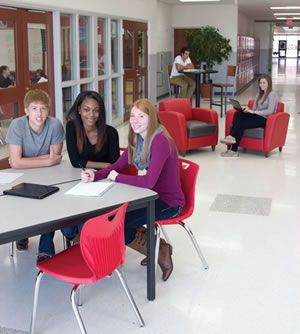Working Together

PHOTO COURTESY OF SCHOOL SPECIALTY, INC.
In the mid-2000s, the Shelby, Ohio, school district decided that the city needed to build a new high school from the ground up.
As part of their strategic planning, members of the town’s Building Advisory Committee traversed the state of Ohio to research what developments were taking place in educational facility construction. One trend made a lasting impression on the committee: the implementation of 21st-century learning initiatives.
Twenty-first-century learning is a wide-ranging and exciting educational approach being applied in schools today. Its proponents seek to prepare children with the skills and core competencies such as collaboration, digital proficiency, critical thinking and problem-solving that they need to thrive as adults in college, the workforce and today’s world at large.
To this end, the Shelby School District set out to build a new high school that would prepare area students for success in the modern world. Administrators began researching the most suitable service providers that could provide the design expertise and necessary equipment to furnish a 21st-century school from the ground up. Following some years of planning, construction on Shelby High School began in the summer of 2012. The city of Shelby chose Projects by Design (PBD), a division of School Specialty, Inc. From the outset, PBD was involved in every detail of building the new school, from products to back-end project management.
Tim Tarvin, superintendent of Shelby City Schools, comments, “Once we determined the design we wanted, the team did a great job at being flexible and coming up with options to fit that design — even going as far as to offer additional enhancements above and beyond what we first imagined.”
John Gies, principal, continued, “They didn’t try to push specific products on us. Instead, they listened to our needs and incorporated them into options that worked best for us.”
From the laying of the foundation to individual room construction, PBD oversaw the successful completion of the project. One of the most critical 21st-century skills is the ability to work with others in a group setting. Shelby High School is designed and equipped to fully optimize collaboration among students and teachers. The hallways are built “double-wide” that students have substantially more space in which to congregate for academic as well as recreation purposes.
PBD was particularly conscious of designing the school to support both traditional and 21st century classrooms. While traditional classrooms still serve a valuable purpose, more new-age configurations offer unique and innovative spaces in which to learn and grow. For instance, the latest rooms have walls made almost entirely of glass, allowing students and teachers to maintain constant visual contact. Furthermore, students and teachers can make use of the glass walls as updated versions of black/white boards.
Interestingly, some of the classrooms in Shelby High are twice the size of traditional classrooms. Rooms include a retractable partition, allowing them to be easily converted from extra-large to standard size as needed. Projects by Design outfitted all of the classrooms, and the school as a whole, with state-of-the-art furniture that can suit countless configurations.
The school has benefited tremendously from the 21st-century furniture, equipment and design solutions. In addition to furniture solutions, PBD provided the school with carpeting and equipment installations such as white boards, ensuring that every square inch of the school is optimized for learning.
The building and outfitting of Shelby High has so far been met with overwhelmingly positive reception. Tarvin continues, “Residents in Shelby and the surrounding areas feel that the levy money for the new school has been put to good use. The result was carefully thought out down to every detail, and every element has come together nicely from a design perspective. Folks are thrilled with the new building’s aesthetics, furnishings and fittings.”
This article originally appeared in the issue of .
About the Author
Doug Barnd is the Furniture Equipment Operations manager for Projects by Design, a division of School Specialty, Inc.