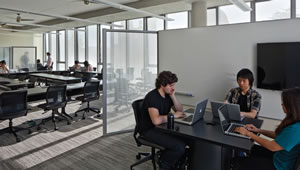Virtual Education Still Needs Physical Places

PHOTO © BRUCE DAMONTE
When a partnership between San Jose State
University and online learning platform Udacity
shut down in 2013, critics gleefully proclaimed
the death of the MOOC — the Massive Online Open Courses that
promised an Ivy-quality education, via the Internet, to millions of
people around the world. But this high-profile flop masked a larger
shift that shows no sign of letting up.
That is, education is no longer a didactic, one-directional
transmission from teacher to student. Instead, the future of learning
is a knowledge network. This is evident in long-established
trends such as (in addition to MOOCs) team-based learning,
flipped classrooms, Technology-Enabled Active Learning (TEAL)
and student-centered active learning environments (SCALE).
Under many of these models, students virtually attend a lecture,
but then later interact with their peers in a team-based classroom,
applying their learning through interactive exercises.
Although these trends aren’t new, what often goes unremarked
is the direct relationship they have on a university’s space needs.
The Lecture Hall
The biggest impact? Technology-assisted learning theoretically
renders the lecture hall obsolete. No longer is a 250-person auditorium
necessary for teaching. Instead, universities might need a series
of small team-based rooms, where students can learn via video or do
interactive exercises. Depending on the course, a classroom might
not be necessary at all — team space might be enough, perhaps in
other areas of campus like residence halls or the student union.
This is incredibly liberating. It frees universities to use space
in new ways, when they aren’t hindered by lecture halls that are
utilized only a few times each day. Instead of building five lecture
halls, universities could replace them with 20 classrooms. For instance,
MIT’s new Sloan School of Management building has very
few lecture halls but 40 four-person rooms for team-based work.
And they’re almost 100 percent utilized. As any higher education
planner or designer knows, that’s a huge shift.
Furthermore, existing lecture halls can be repurposed, converted
into places for active learning. If this allows universities to construct fewer buildings, the benefits can be extensive:
- Universities spend less money on fewer projects.
- Adapting existing facilities is inherently more sustainable than
building new ones.
- Activity remains in the campus core instead of in distant buildings
on the periphery.
- When the ground floor isn’t occupied by static lecture halls, it
becomes more active, making it easier for students to engage, to
put learning on display or even to create retail space.
Classroom Sizes
The shape of the classroom changes too. In our higher education
projects, we’re seeing fewer large-scale classrooms and —
interestingly enough — less of a range of sizes. At Virginia Commonwealth
University, for instance, we’re looking at rooms sized
450 square feet and 600 square feet. Not much of a difference
area-wise, but the smaller room can break down into four team environments,
and the larger has even more options for subdivision.
So virtual learning is creating less variety, but more flexibility, in
classroom space.
Campus Amenities
Technology-assisted learning also has a bottom-line impact on
students’ presence on campus, as it forces a reallocation of spaces
devoted to housing, parking, dining and other amenities. We have
always balanced these functions, but now we must rethink the
complexion of those spaces for each institution.
Staffing and Scheduling
How does this change staffing? It could require more graduate
assistants to manage the proliferation of team-based activities. But
more important is scheduling. Most classrooms (except for specialized
spaces like laboratories) will not be “owned” by a department,
so they will need to be reserved in a centralized database.
To prevent conflicts over scheduling priority, sophisticated space
assignment and management systems need to be in place, to be
used by both the university administration and student teams.
Next-Generation Teaching
One final consideration matters for those universities with
strong degree programs in education. That is, these colleges teach
students how to teach the next generation of kids. Their facilities
are themselves teaching instruments. When we think about next-generation
classrooms, how are kids going to learn 10 years from
now? These technology-assisted learning trends will only continue
to expand, so education facilities must begin functioning now as
simulation suites for the next generation of teachers.
Surprisingly, distance learning makes physical space even
more important: when information is widely available online,
what differentiates a university? The experience. Going to Stanford,
or Ohio State, or Sarah Lawrence, is about a lifestyle, about
living amongst like-minded people from different backgrounds
and sharing an experience of which learning is only one part.
And when universities free up space that was formerly
devoted to lecture halls, they can devote more resources to those
experiences — both in and out of the classroom — that their
students seek.
This article originally appeared in the issue of .
About the Author
Andy Snyder is a principal at global design and architecture firm NBBJ (www.nbbj.com). This essay is republished with permission from NBBJ’s thought leadership platform, nbbX (http://meanstheworld.co).