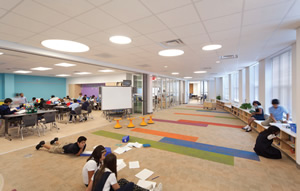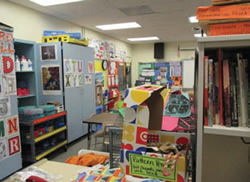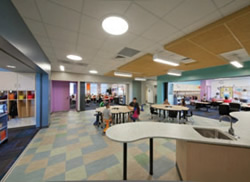ABCs of ELAs

PHOTO COURTESY OF CANNON DESIGN /BOOKER T. WASHINGTON ES
Some of the most contemporary classrooms aren’t fully adequate for modern instruction because today’s education practices facilitate both independent and group learning. Extended learning areas (ELAs) must be a standard element in 21st-century school design.
Over the years, our firm has amassed best practices for planning ELAs, as well as practices to avoid. Because students learn individual responsibility and teamwork in graduated sequences, these best practices are absolutely essential for elementary and middle school design. They are important factors for high school and university design as well.
Best Practice #1: ELAs should be directly adjacent to classrooms
- Location, location, location. An ELA located within close proximity to classrooms is used more often and more effectively than one located down the hall, to the right and tucked in a corner.
- Caution: If an ELA is not directly adjacent to classrooms, teachers must leave their classrooms to oversee students in the ELA. Therefore, the ELA won’t be used as often as it could be. It may become “just another room,” which lowers the functional utilization of the building.
- An ELA should be a flexible, well-lit space that is conducive to individual learning and group collaboration.
- Caution: An ELA doesn’t have to be in a room. Consider a corridor between classrooms that can host cooperative ventures among teachers, such as projects and plays.
- Don’t tuck an ELA under a staircase or in a noisy, high-traffic lobby.
Best Practice #2: ELAs should be fully visible from adjacent classrooms
- ELAs let students “break-out” of direct instruction and work quietly as individuals or collaboratively in small groups. When teachers have clear sightlines from their classrooms to an ELA, they can observe and supervise students in both settings.
- Caution: ELAs can provide too much visibility, especially if they have floor to-ceiling windows. When there is no visibility barrier between ELAs and classrooms, they can distract from each other. One best-practice model we recommend is a three-foot solid wall with a glass partition above it. During direct instruction, students cannot see between the spaces, enabling them to focus on the task at hand. Teachers, however, can still monitor what is happening in both places.
Best Practice #3: ELAs should be similar in size to their adjacent classrooms
- ELAs can be a hard sell to educators who aren’t accustomed to using them. People might view them as wasted space or as luxurious space that can only be considered after traditional learning environments are allocated. A best-practice model we recommend is sharing an ELA among four to six classrooms and making the ELA approximately the same size as the classrooms. A shared, classroomsized ELA is large enough to be an effective breakout space for multiple students.
- Caution: ELAs shouldn’t become scheduled classrooms. When a teacher schedules an ELA for regular instruction, he or she prevents fellow teachers from using that space for breakout sessions, which decreases building utilization. Regularly scheduled instruction should be limited to designated classrooms and tutorial areas. While teachers can effectively schedule small-group tutoring for some of their students within an ELA, the ELA as a whole should remain open for adjacent classroom use.
Best Practice #4: ELAs should be equipped similarly to classrooms
- An ELA must be equipped for a variety of users who will utilize the space in multiple ways at various times of the day. While a classroom should be equipped for flexible use, an ELA should be equipped doubly so.
- Caution: If an ELA is not well equipped, students and teachers will not use it as intended.
| It is safe to say that ELAs will become ubiquitous in the coming years as new technologies emerge and pedagogies adapt. Following these four best practices will help ensure your ELAs are used most effectively now and over time. Now, what to avoid … |

PHOTOS COURTESY OF DeJONG-RICHTER/ HARFORD COUNTY SCHOOLS
|
What to Avoid #1:
An ELA that is far from neighboring classrooms. It may become a storage area.
|
|
|
What to Avoid #2:
An ELA that does not have clear sightlines between it and adjacent classrooms.
|
|
|
What to Avoid #3:
A small ELA is often a vacant one. This ELA is far from adjacent classrooms and void of viewing panels.
|
|
|
What to Avoid #4:
An ELA without sufficient equipment will not be used. Like #3, this ELA is far from adjacent classrooms and void of viewing panels.
|

PHOTO COURTESY OF CANNON DESIGN/ CARRIE BUSEY ES PHOTOS COURTESY
|
A good example of an ELA:
Shared by adjacent classrooms, large and well lit, this ELA provides clear sight lines for teachers and several project areas for students.
|
This article originally appeared in the issue of .
About the Author
David Sturtz has more than a decade of experience as a teacher, administrator, educational entrepreneur and strategic planner. He has overseen the instruction of thousands of students, and he has hired and managed hundreds of teachers and supplemental instructor. Today, David serves as a project director for DeJONG-RICHTER a leading school facility planning firm. Both David and the firm are members of the Council of Educational Facility Planners International (CEFPI).