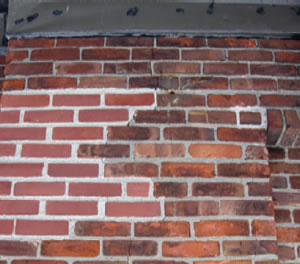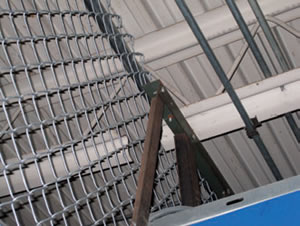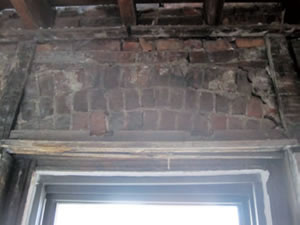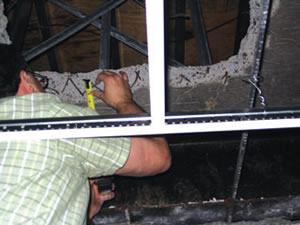New Life with Older Structures
- By David P. Martin
- 06/01/15
Undeveloped land on college campuses is precious…and often non-existent. The debate over what to do with older structures comes to the forefront when the need for a change of use or modernization arises. Should you demolish and rebuild, or can you effectively reuse an existing structure? Can reuse be economical? Many buildings on college campuses have both historical and sentimental value to the institution as well as the public, and celebrating the history of an older structure while updating it for modern usage can be invaluable. However, effective reuse also requires an understanding of the building’s structural system, common building age characteristics and the requirements and intent of the applicable current building code.
UNDERSTANDING STRUCTURAL SYSTEMS LIMITATIONS
Adaptive reuse projects typically begin with a building condition assessment. The importance of this project phase is often underestimated. At this time, the design team has the opportunity to review available design documents of the original building and its alterations, view the components of the building, and perform non-destructive and sometimes destructive exploration. While non-destructive exploration is most prevalent, understanding the behavior of archaic structural systems allows us to identify strategic locations where destructive exploration may be of particular importance to the project. Structural materials and the systems in which they are used can directly relate to the effectiveness of the reuse of your building. For example:
CONCRETE — Concrete systems are durable, but can also be restrictive to proposed modifications.
- Older one-way joist systems and waffle slabs typically have thin slabs (2.5 inches or less), which often do not meet current code requirements for fire resistance.
- Post-tensioned concrete systems are reinforced with tendons tensioned to high stresses, and should not be cut. Performing non-destructive tests to locate tendons allows the design team to safely penetrate the slab outside of tendon zones.
- Petrographic examination of concrete cores from existing concrete systems allows us to identify compressive strength and density, as well as potential problems common to concrete exposed to weather such as freeze-thaw damage, sulfate attack and carbonation.
STRUCTURAL STEEL — While providing more design flexibility than many other systems, structural steel is also highly susceptible to corrosion if not properly protected from moisture infiltration.

PHOTOS COURTESY OF SIMPSON GUMPERTZ & HEGER INC.
- In older buildings, steel columns and spandrel beams are sometimes embedded in exterior masonry walls, and corrosion or section loss can often go undetected. By understanding the behavior of such systems, we are able to recognize the warning signs of behavior such as masonry bulging and cracking and recommend limited destructive exploration to uncover potentially compromised structure.
- In modern construction, steel lintels are commonly hot-dip galvanized for moisture protection, but lintels have historically been either painted or coated with mastic. Such coatings do not last as long as galvanization, and should be inspected to verify their effectiveness.
OPEN-WEB BAR JOISTS — Open-web joists historically have commonly been used as roof structures. While cost-effective, open-web joists also have limitations that should be considered.

PHOTOS COURTESY OF SIMPSON GUMPERTZ & HEGER INC.
- Open-web joists are performance-specified, and are typically designed with very little extra load capacity. Joists can be susceptible to ponding of rain and melt water and snow load-related failures.
- Because of their relatively light components, open-web joists often get cut (and thus structurally compromised) to facilitate MEP penetrations, and, in one example of extreme recklessness, to make way for a chain-link partition. Strengthening and repair of open-web bar joists is difficult, and typically is not cost-effective.
CAST IRON
- Cast iron columns are brittle and are typically not weldable, making strengthening very difficult.
WOOD
- Through microscopic inspection of small wood samples and visual inspection of wood members, we can determine wood species and grade, respectively, for a more accurate and efficient structural design.
- Structural deficiencies due to moisture and insect damage can be identified through non-destructive exploration.
MASONRY

PHOTOS COURTESY OF SIMPSON GUMPERTZ & HEGER INC.
- Most masonry in older buildings is unreinforced. Its fragility is being addressed through current code provisions that mitigate potential hazard to occupants. The International Existing Building Code (IEBC) sets strict limitations for the reuse of unreinforced masonry walls and parapets.
- Interior masonry walls and parapet hazards are relatively easily identified and remediated, but exterior masonry wall hazards can often go undetected if architectural finishes are not removed. In multi-wythe brick masonry exterior wall systems, moisture penetrates the outer wythes, often resulting in deterioration of mortar joints of inner wythes that could result in loss of structural integrity.
UNDERSTANDING CODE LIMITATIONS
The 2012 IEBC states, “this code allows for options for controlled departure from full compliance with the International Codes dealing with new construction, while maintaining basic levels of fire prevention, structural and life-safety features of the rehabilitated building.” In other words, effective use and understanding of IEBC facilitates the repair, alteration, change of occupancy or addition of existing buildings without needing to comply with the full gamut of current building code requirements for new construction.
Many buildings on college campuses were constructed for design loads significantly lower than current loads for new construction, and many were constructed prior to code-required design for seismic loads and snow drifting. IEBC intends to extend the useful life of older buildings by requiring strengthening on par with the level of proposed building alteration. The code requires that changes to loads and capacities be checked considering deterioration and alterations, while requiring that new work comply with the code for new buildings. Current codes also typically require considering cumulative effects of building alterations and additions, often resulting in code-required seismic upgrades to frequently renovated buildings.
Code provisions apply only when triggered, so staying within the trigger thresholds can be key to a project’s success. Demand-capacity ratios of gravity load-resisting elements and lateral load-resisting elements are permitted to increase up to five percent and 10 percent, respectively, without triggering potential strengthening requirements. Alterations including a “work area” of less than 50 percent of the aggregate area of the building typically trigger significantly fewer building upgrades than larger alterations, particularly if the alterations include structural alterations.
CASE STUDIES — MAKING A SCIENCE OF IT
With little real estate available for expansion, colleges often seek to reuse and revitalize existing buildings in order to incorporate and stay on top of new technology and research. Older buildings are widely considered to be difficult to renovate.
One example is a reinforced concrete structure originally constructed as a three-level building in the early 1950s, and vertically expanded with a two-story addition in the 1960s. In 2007, Simpson Gumpertz & Heger Inc. Consulting Engineers (SGH) was approached to assist with renovations, including approximately 360,000 pounds of rooftop equipment. In 2013, further renovations, including approximately 100,000 pounds of additional rooftop equipment were proposed. Through our document research and understanding the history of the construction and the impact of cumulative effects on the building, we were able to perform calculations to quickly advise on limitations of weight increase to avoid exceeding the allowable 10 percent lateral stress increase that would trigger potentially budget-busting base building structural strengthening requirements.

PHOTOS COURTESY OF SIMPSON GUMPERTZ & HEGER INC.
Another example is a steel-framed structure with cinder concrete slabs and brick masonry walls originally constructed c. 1900. The building has been continuously revitalized through renovation, including over a dozen projects that SGH has engineered. Understanding the limitations of cinder concrete slabs and brick masonry was critical to the design of many of these projects. Multiple renovations have resulted in significant changes to structural members, posing unanticipated challenges. In 2006, structural engineering services were provided for the relatively minimal structural scope of a library renovation, including framing for study spaces and lintels for new masonry wall openings.
Five years later, SGH provided structural engineering services for renovations to the same space to accommodate classrooms. In this later renovation, we needed to provide lintels for additional new masonry wall openings. The obvious challenge was accommodating multiple openings in bearing walls, but the less obvious challenge was understanding the history of renovations to the building and considering their cumulative effects on the structure. Such understanding is critical to reuse of frequently renovated buildings.
NEW LIFE
Adaptive reuse can revitalize aging building stock while celebrating the character and history of the building. The reuse of existing buildings can be advantageous both economically and environmentally — particularly in urban settings. Adaptive reuse of buildings requires fewer construction materials than new construction, and can often qualify for economic incentive programs. Current building codes are written with the intent of facilitating reuse, and through review of original and renovation design documents, performance of non-destructive and selective destructive exploration probes and taking advantage of the knowledge-base of experienced and creative engineers, adaptive reuse can be a highly successful process for your campus.
This article originally appeared in the issue of .