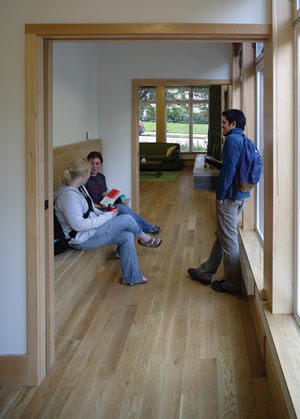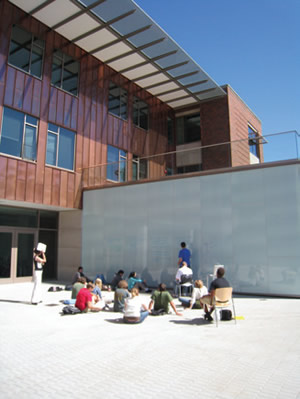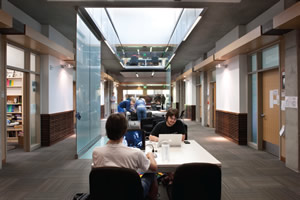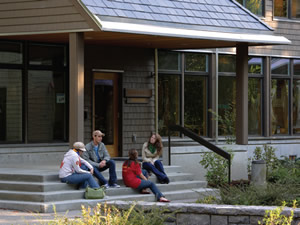Learning Everywhere

PHOTOS COURTESY OF HENNEBERY EDDY ARCHITECTS, INC.
Architects and designers have been tricking out college classrooms for years; adding bells and whistles like high-end smart podiums, data ports and flexible furniture to accommodate the students and technologies of the future. But the classroom is just the jumping-off point of today’s education adventure. From outdoor areas to makerspaces to repurposed facilities, what’s next in classroom design may surprise you.
“No space should be taken for granted. All spaces are opportunities,” says Gregg Sanders, associate principal, Hennebery Eddy Architects, Inc., of Portland, OR. Alcoves and pathways, stairways and vestibules each offer a chance for a serendipitous flow of peer-to-peer information. “Areas like these allow lingering thoughts to mature,” he says.
They also allow for important conversations to happen seamlessly. “The future is about collaboration,” says Alex Hennen, managing director, Continuum Los Angeles. His firm’s work on the expansion of Art Center College of Design in Pasadena emphasizes that collaboration and maintaining creative flow as students move throughout the campus. “The centralized learning environment is outdated at this point,” he insists, saying that students are learning at home or in a coffee shop as well as in the institution.
While practitioners all agree on the importance of soft, breakout spaces and serendipitous learning areas, administrators can be a harder sell. After all, square footage is expensive, making dedicated breakout space hard to justify. Yet these spaces may be more valuable to learning than the most tricked-out classroom as the demand for experience-based learning increases. Schools seem to be catching on. “I’m seeing way fewer large lecture classes,” says Sanders.

PHOTOS COURTESY OF HENNEBERY EDDY ARCHITECTS, INC.
Take It Outside, Not Online
Even the outdoors offers teachable moments. “The University of San Francisco committed to creating spaces where students learn by sparking their curiosity,” explains Lilian Asperin-Clyman, project director, WRNS Studio. “For them, that meant activating spaces with landscape and using topography to sculpt outdoor gatherings for faculty and students. It’s a twist on learning in the ‘round’ but outdoors, surrounded by nature.”
More than just offering a classroom — albeit an awesome one — the outdoors can also serve as a living laboratory, like at Clackamas Community College’s John Inskeep Environmental Learning Center. Located in Clackamas, OR, the five-acre Environmental Learning Center is slated for a restoration by Yost Grube Hall Architecture and will include extensive stormwater treatment and wetlands landscape design, while creating places for outdoor classrooms, gathering areas, teaching focus areas, demonstration gardens and areas for play.
Spaces like these should make trend watchers stop and scratch their heads. What happened to the online learning revolution? Wasn’t the Massive Online Open Course (MOOC) going to replace the physical campus and its classrooms? Not so much. “We don’t see that happening,” says Sanders. “My research shows that students prefer face-to-face learning.” Sanders admits that online learning has its advantages, like when a face-to-face experience is too expensive or inconvenient. He also says online courses work well in large-format lectures. “You can go back, rewind and double check what was said,” he says.
But ultimately students want contact to foster better, more connected learning. They also want to roll up their sleeves and get their hands dirty in makerspaces. Sanders calls these spaces a direct outcome of the flipped classroom, a model where students watch lectures on line then come to class ready to experiment with the concept they learned.
DIY Spaces
Makerspaces are actual, physical workshops where students have access to a variety of materials and tools, from computers to glue guns to 3D printers. In her 2013 piece for Hack Education, Audrey Watters argues that, “Makerspaces give students — all students — an opportunity for hands-on experimentation, prototyping, problem-solving and design-thinking.” She estimated that 60 colleges had a makerspace on campus at that time.
Sanders reports seeing the trend grow. He tells how Reed College in Portland is preparing to create a live/learn center. “Not a dorm with classroom space,” he says, “but a studio for thesis work.” Lewis & Clark College is also looking into turning their library into a digital commons… kind of a humanities maker space. “The librarian would morph from a data source to a consultant.”

PHOTOS COURTESY OF HENNEBERY EDDY ARCHITECTS, INC.
THAT GLAZED LOOK. At Ford Hall on the campus of Willamette University in Oregon (above and on page 21, lower right) “in-between” spaces create informal learning opportunities. Featuring both interior and exterior glazed-wall writing surfaces, these spaces can encourage the impromptu exchange and flow of shared ideas and peer-to-peer learning. At Reed College in Portland, OR (page 21, top, and page 23), a hallway niche and exterior steps create ad hoc gathering areas where learning can occur.
Where Are We Going to Put It?
Classrooms and makerspaces still need to be housed in a physical structure. But should a school buy and repurpose an existing building or construct a new one? The administration of Art Center College of Design in Pasadena tackled this problem before. In 2004 they repurposed a 100,000-squarefoot supersonic wind tunnel, turning it into facility for a variety of programs, including a center for graduate art.
In 2014 they redesigned a postal sorting facility into classroom and exhibition space. Not to be confused with a grand old central post office with a magnificent lobby, this structure, built in 1979, is more like a “cheesy office building,” according to Maggie Hendrie, chair, Interaction Design, for the college. “The challenge is upcycling this into a space that’s the right fit for us.”
The remodeled structure provides dedicated square footage for fine art and illustration students with a professional printmaking studio, individual studios, shared exhibition space and a sculpture yard. “I wanted to program space that allowed for the serendipitous moments,” remembers Hennen. “Places for students to meet, exchange ideas and see each other’s work.”

PHOTOS COURTESY OF HENNEBERY EDDY ARCHITECTS, INC.
Along with flexible space, the building features a skylight preserved from the original structure. “It’s a perfect square in the middle of the building,” says Hendrie. “The architect funneled the light to as much of the interior as possible.”
Asperin-Clyman approves of the use of light. “Daylight is often unconsidered in repurposed space but should be a priority,” she says. She also cautions forgetting about the importance of acoustics. “Spaces need to be considered to enhance speech intelligibility.”
But for Asperin-Clyman the trick to all of these spaces is comfort, particularly when it comes to temperature and seating. “We often see groups of four to six students hanging out and chatting, literally under the canopy of a mature tree on campus,” she says.
Could it be that the most iconic, cliché image of a college campus — students gathering under a tree — is the real classroom of the future? Yes, provided that tree has WiFi.
EXAMPLES OF MAKERSPACES
The library at the College of San Mateo in San Mateo, CA, hosts a variety of pop-up programs in conjunction with student clubs and academic departments. This is an example of a partnership-driven makerspace model that can inspire all types of libraries. Learn more: collegeofsanmateo.edu
The John and Stella Graves MakerSpace at the University of Maryland is an area where members of the community can try new equipment and experiment with all sorts of materials. Located in the popular Terrapin Learning Commons (McKeldin Library’s second floor), the Makerspace models a new environment in the library where students can use technology and tools to create prototypes, experiment and learn. Learn more: www.lib.umd.edu
The Maker Lab in the Humanities at the University of Victoria in British Columbia opened its doors in September 2012. With research priority areas in physical computing, digital fabrication and multisite exhibits, the Maker Lab intersects cultural criticism and comparative media studies with computation, prototyping, electronics and experimental methods. Learn more: maker.uvic.ca
This article originally appeared in the issue of .