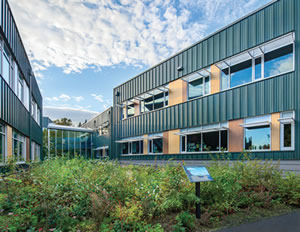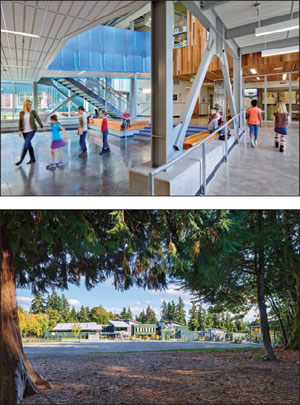A.G. Bell Elementary School
Lake Washington School District, Kirkland, Wash.
 With an existing forest and wetland, significant slopes and a sprawling campus, the replacement of A.G. Bell Elementary posed challenging natural and built constraints. DLR Group’s design brings restoration to the fractured site by integrating its unique qualities in a school enabled to meet educational goals, sustainably reduce the cost of ownership and reinforce community connections. Featuring roof canopies and staggered elevations, the building complements nearby vegetation and maximizes daylight through sunshades, light-diffusing glass and deliberate orientation, reinforcing transparent learning environments.
With an existing forest and wetland, significant slopes and a sprawling campus, the replacement of A.G. Bell Elementary posed challenging natural and built constraints. DLR Group’s design brings restoration to the fractured site by integrating its unique qualities in a school enabled to meet educational goals, sustainably reduce the cost of ownership and reinforce community connections. Featuring roof canopies and staggered elevations, the building complements nearby vegetation and maximizes daylight through sunshades, light-diffusing glass and deliberate orientation, reinforcing transparent learning environments.
The surrounding forest was left intact, requiring diligent phasing of the occupied site and integration of walking paths to surrounding neighborhoods. Based on two primary circulation axes, A.G. Bell Elementary offers ease of circulation, equal access to shared learning spaces and pays homage to the former school through the reuse of salvaged cedar wood covering the library (seen prominently from the entryway and lobby). With a clear, welcoming entry and adequate space designed for community and school use, A.G. Bell Elementary is now enabled to serve both its students and community.
 ARCHITECT
ARCHITECT
DLR Group
NOAH GREENBERG
206.461.6000
PROJECT INFORMATION
CHIEF ADMINISTRATOR
Forrest Miller
COMPLETION DATE
September 2013
GROSS AREA
65,306 sq. ft.
PER STUDENT
119 sq. ft.
SITE SIZE
9 acres
CURRENT ENROLLMENT
N/A
CAPACITY
550 students
COST PER STUDENT
$36,363
COST PER SQ. FT.
$306
TOTAL COST
N/A
COMPANY PROFILE
Founded in Omaha in 1966, DLR Group has grown to 22 offices across the U.S., Shanghai, and Dubai and over 600 employees combining international experience with local expertise. As an integrated design firm, we provide architecture, design, engineering and planning.
This article originally appeared in the issue of .