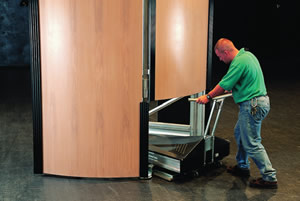University of Western Ontario
Project Snapshot
PROJECT: Paul Davenport Theater
INSTITUTION: University of Western Ontario
LOCATION: London, ON, Canada
COMPANY NAME: Wenger Corporation
WEBSITE: www.wengercorp.com
THE CHALLENGE
The University of Western Ontario (UWO) offers 400 specializations, majors and minors to 36,000-plus students. When planning the renovation of UWO’s Talbot Theatre, faculty goals included better sound for a range of performances and sound levels that were less overpowering.
THE SOLUTION
Additional cubic volume was needed to improve reverberance, so UWO enlarged the space by demolishing a floor of classrooms above the theatre. This raised the ceiling and increased the room’s volume by 33 percent. As part of this renovation, a Diva® full-stage acoustical shell was installed; its towers and ceiling panels were manufactured to satisfy specific acoustical requirements.
The shell’s design accounted for the shallow stage depth, which squeezed the available space for freestanding acoustical towers. The three rear towers were attached to the stage’s back wall, with three movable towers on each side.
The ceiling panels, or clouds, consist of four rows of five panels each. Openings between the panels allow some sound to escape, and the ability to fine-tune each panel’s angle is another advantage. Operationally, two primary shell setups are used regularly: the full shell for large ensembles, or six towers arranged in an arc — using half the clouds — for smaller concerts or recitals. A four- to five-person crew can set up the shell from its storage position and then strike it back into its storage position in approximately four hours. With the patented, electric-powered Air Transporter, one person can easily move a 1,350-pound tower.

With the Air Transporter, one person can easily move a 1,350-pound shell tower.
Visually, this Diva shell complements the aesthetics of the renovated auditorium, which was renamed the Paul Davenport Theatre. Birchwood is featured on many auditorium finishes, including the proscenium arch and Diva shell, which features a warm-looking birch veneer.
IMPACT ON LEARNING
A main goal of the project — for student musicians to fully realize the benefits of their rehearsals — is realized through the use of improved acoustics. In UWO’s larger renovated space, the Diva shell creates a “blending chamber” for sound on stage, improving communication among musicians and their director.
“As a musician performing in the hall, the most important thing is the supportive environment and inspiration that comes with the warmth and presence,” comments Stéphan Sylvestre, assistant professor of piano and Keyboard Division coordinator. “As an audience member, there’s definitely much better clarity and sound projection.”
Editor’s Review
For all students, but particularly for music students, the acoustics of their learning spaces matter. Good acoustic design results from careful manipulation of two factors: initial time delay and reverberation time. Reverberation time is related to the volume (size) of the room and the noise absorption of its surfaces. With close attention paid to these factors in the renovation of what is now the Paul Davenport Theater, the result is a much-improved, acoustically ideal space that will allow music professors to teach and students to learn, rehearse and perform at a higher level than before the renovation.
This article originally appeared in the issue of .