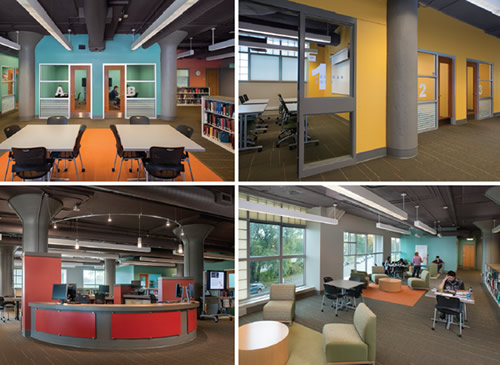University of Southern Maine: The Learning Commons

PHOTOS © BLIND DOG PHOTOGRAPHY
Interactive and collaborative
learning, rather than quiet study
space, was the intention of the University
of Southern Maine (USM) Learning
Commons, a joint endeavor of the USM
School Library and the Division of Student
Success. Located on USM’s Portland campus,
the Learning Commons incorporates
a range of academic support programs
with library resources and technologies.
Designed by Harriman, the project renovated
a 13,500-square-foot floor of USM’s
seven-story library to create an academic
and social facility that would unite students
and staff with a variety of flexible
learning spaces and library services.
Harriman’s approach was to create activity
zones that encourage multiple modes
of learning and discovery. The universal,
barrier-free design places open and active
areas on the perimeter, allowing natural light
to penetrate the building’s deep floor plate.
Enclosed group-study rooms and faculty
landing offices line the interior, and study areas
easily adapt to host different group sizes,
further maximizing the space’s flexibility. The
open floor plan features a multifunctional
help desk with an innovative abstract design
that provides for both a private work zone and
space to collaborate with library patrons.
The use of technology was a key factor
in the design. Power and data connections
drop from the ceiling to provide service to
freestanding pinwheel tables. An existing
concrete vault from the building’s previous
use as a bakery was repurposed into an
audiovisual recording studio.
Comfortable furniture in collaborative
seating zones can be easily reconfigured
to accommodate both learning and social
purposes. USM’s Learning Commons was
designed to appeal to students, with an engaging
and contemporary color palette that
invigorates the space and creates a collegial
atmosphere.
This article originally appeared in the issue of .