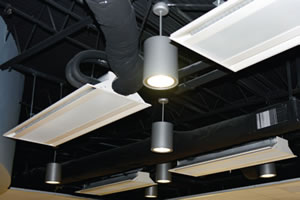HVAC Technology Transforms Space

Randolph Community College transformed a neighboring
outdated factory into a high-efficiency, LEED Gold facility
with help from innovative SEMCO products.
Randolph Community College (RCC) in Asheville, NC,
recycled a neighboring industrial
factory into a LEED Gold showcase
using the HVAC industry’s most innovative
equipment.
Transforming the former 46,000-squarefoot,
$850,000 Klaussner Furniture Plant’s
un-insulated brick shell into a high-efficiency
educational facility proved challenging
for two Raleigh-based firms, consulting
engineering firm Progressive Design Collaborative
(PDC) and architecture firm Smith
Sinnett Architecture.
With the encouragement of RCC’s
Director of Facilities Cindi Goodwin,
PDC thought well beyond convention and
designed one of the nation’s first combinations
of active chilled beams with an offpeak
hours ice storage/chilled water loop.
The foundation of the Continuing
Education and Industrial Center’s (CEIC)
cooling system is 184 IQHC active chilled
beams and two Pinnacle dedicated outdoor
air systems (DOAS) — both products manufactured
by SEMCO, Columbia, MO. The
combination of chilled beams and DOAS
provide air movement, noise abatement,
energy efficiency and a tight tolerance of
indoor air quality in terms of temperature
and relative humidity. The environmental
conditions provide an unprecedented
learning environment of quiet, indoor air
comfort for RCC students.
The ceiling-mounted two-pipe chilled
beams, which range from two to 10-feet
in length, supply all of the $7.6-million
facility’s cooling. Air cooled by the chilled
beams descends to the occupied space and
pushes warmer air up to be chilled again
in a perpetual air displacement strategy. A
130-ton air-cooled chiller with scroll technology
and an ice storage system supplies
the chilled beams’ water loop.
In addition to perfect indoor environmental
conditions, the CEIC’s comprehensive
energy savings result provides a quick six-year
payback of HVAC equipment costs.
www.semcohvac.com
This article originally appeared in the issue of .