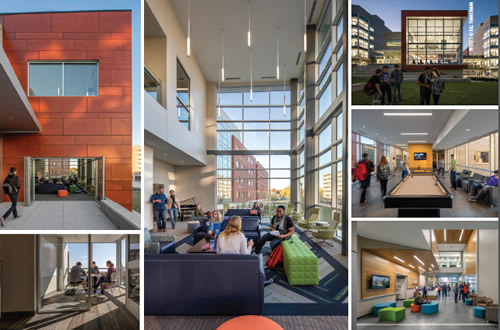University of Kansas: Oswald and Self Halls + Daisy Hill Commons and Quad

PHOTO S © BILL TIMMERMAN
Designed by Treanorhl, Oswald and Self Halls are a combined 197,000-square-foot, 700-bed, $44 million project unified by Daisy Hill Commons and Quad at the University of Kansas campus in Lawrence.
Located within the established Daisy Hill neighborhood of four 1960s-era residence halls, the project included the design and construction of new student housing, community amenities, outdoor spaces and a reconfiguration of the access road and associated parking. Opened in 1965, the nine-story, three-wing McCollum Hall no longer met the programmatic needs of today’s students and was razed to make room for the new residence halls. Resident parking was relocated to the McCollum Hall site.
The project unifies an existing community with two new five-story residence halls, a three-story commons building and a large quad for outdoor recreation and socialization. Building massing was heavily influenced by the site, which had significant changes in elevation and utilities running down its center. The design respects the existing context, and pays close attention to proportions and materiality of the surrounding renovated residence halls.
The state-of-the-art commons building takes advantage of its elevation on top of Daisy Hill to provide students and visitors with sweeping views of the University of Kansas campus. It supports student success with amenities such as: an academic resource center, classrooms, collaboration spaces, recreation spaces, a coffee shop, community kitchen and multi-functional areas for solitude, group study and socialization.
Completed in July 2015, the project has dramatically changed the landscape of Daisy Hill by bringing in a modern feel, a variation on living types, replacing an isolating parking lot with an integrated campus quad and providing academic support amenities to the community.
This article originally appeared in the issue of .