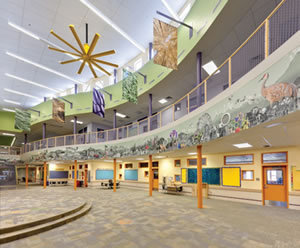A Colorful, Sustainable Journey

The Fred and Sara Machetanz Elementary School, in Wasilla, was the first school in Alaska to receive the U.S. Green Building Council’s LEED Certification, and Interface was an important part of the journey to sustainability.
Throughout Alaska, especially in rural and suburban areas, schools often play a much bigger role than simply places to learn. They also serve as gathering places for plays, sporting and political events and other activities, generating a deep sense of pride throughout the community.
That’s been the case for Fred and Sara Machetanz Elementary School.
It achieved distinguished status as a beacon of sustainability and beauty in the community, thanks to a commitment to multi-purpose functionality and serious design flexibility.
The Fred and Sara Machetanz Elementary School, in Wasilla, was the first school in Alaska to receive the U.S. Green Building Council’s LEED Certification, earning silver.
Backed by that honor, the school, located in a former gravel pit and named after a prominent Alaskan painter and his wife, has emerged as a pioneer for sustainability in the Matanuska Susitna Borough.
Brought in by Anchorage based architectural firm McCool Carlson Green, Interior Designer Cathy Kerr made sure Interface was a component in the journey. High recycled-content products contributed to the more than 30 percent total recycled content needed for the building to achieve its LEED certification. Plus, Interface products help maintain an increased indoor air quality in the school since tiles install with no glue and meet the highest standards for indoor air quality. And then there’s the aesthetics.
Kerr carefully selected bold color combinations to contrast against Alaska’s monochromatic winter landscape while creating a stimulating learning environment. According to Kerr, “We know that people respond better in a full color spectrum environment.”
The result was an all around win, says Mat-Su Borough Facilities Manager Don Carney. “We liked the design so much that we’re going to build two more using that as a prototype.”
www.interface.com
This article originally appeared in the issue of .