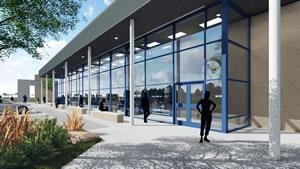Crandall ISD High School Begins Expansion Project
 As a part of a 2017 bond program, Crandall (Texas) ISD has teamed with WRA Architects to design two new additions and renovations to the existing high school. This expansion will include a 3,000-square-foot cafeteria and 43,000-square-foot classroom addition increasing the capacity by 450 students.
As a part of a 2017 bond program, Crandall (Texas) ISD has teamed with WRA Architects to design two new additions and renovations to the existing high school. This expansion will include a 3,000-square-foot cafeteria and 43,000-square-foot classroom addition increasing the capacity by 450 students.
The addition will provide much needed classroom space to house the growing population. It will boast Next Generation Learning environments that promote collaboration between students as well as teachers. Large overhead doors will help create transparency between surrounding classrooms and the multipurpose space, thus helping to encourage the free exchange of ideas through group learning. Movable seating and furniture will be provided with plenty of outlets for charging the technology used by students at Crandall ISD. Seventeen new classrooms will be outfitted with movable desks encouraging collaborative learning.
Four new physics and biology science labs with shared prep rooms will have built in perimeter casework with mobile tables making the space flexible for different teaching strategies. Curriculum will be taught in new culinary, interior design and medical areas. To simulate real world medical practice, classrooms will have flexible learning spaces with patient beds and phlebotomy stations.
The exterior masonry on the classroom addition will respect the original design by following the same details and patterns. At the cafeteria addition, a more contemporary design was chosen with full height glass curtain wall and a deep overhanging roof structure, supported by elegant round columns. Similar masonry details will be used along with blue window mullions to tie the addition into the existing building.
An outdoor plaza area will be located to the west of the addition to provide a space for people to congregate before and after events held in the newly expanded cafeteria. This space should become an extension of the cafeteria due to the transparency between the interior and exterior environments. Inside the space, 175 additional occupants will be able to dine through a mix of table seating and stand-up bar space. A fourth serving line will provide to address additional serving needs.
The additions will promote next generation learning and will increase their dining and performing arts capabilities. Crandall ISD’s newly expanded High School campus will be an attractive and functional addition to the school district and community.
To learn more, visit WRA Architects at www.wraarchitects.com.