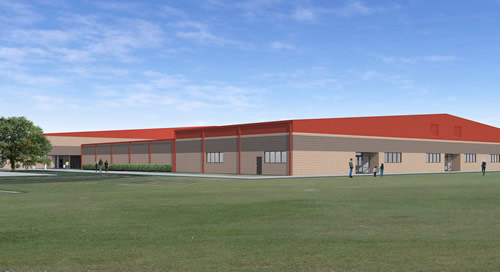Katy ISD Celebrates the Opening of New School
Katy, Texas – VLK Architects and Katy ISD are pleased to celebrate the opening of Bryant Elementary School. The new school, designed for 1030 students, is located in the Young Ranch Subdivision, south of I-10 at Pederson Road and Kingsland Boulevard. The facility was designed to allow for ease of student circulation while providing a safe and secure learning environment. The school was named after Robert & Felice Bryant. Robert Bryant, who retired in 2015, started his career as the director of bands and fine arts department chair in 1983. Felice Bryant, who retired in 2012, started her legacy at KISD in 1987 as a kindergarten and first-grade teacher. The couple collectively dedicated nearly 60 years to the Katy Independent School District.
“It was an honor to work with Katy ISD and an added bonus to have this facility named after our friend Bob Bryant and his wife Felice who served the district for so many years” commented Todd Lien, VLK partner.

Each classroom pod contains eight classrooms, an activity center, restrooms, and a teacher planning space. The design allows for exceptional flexibility, providing multiple learning environments. This two-story prototype elementary has classroom wings (pods) that are organized around the media center to promote collaboration. The school promotes outdoor learning between classroom wings by incorporating green spaces and grade level appropriate visuals. The learning stairs and student gallery are also part of the centralized common space for student use and activities.