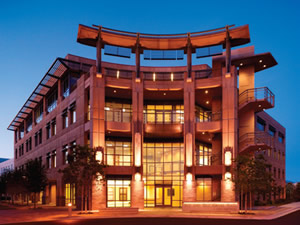Creating Energy-Efficient "Smart Labs"

The UCI engineers’ design utilizes DCV technology from Aircuity, not just to generate energy savings of as much as 50 percent, but also to supply key safety information about the building in the form of air quality data in the lab.
Scientific research labs represent a huge portion of the energy demand of a university campus: in many cases, as much as two-thirds of a campus’ energy use can be attributed to research labs. While it may seem clear that labs would be a great place to start when looking to go greener and reduce energy demand, the difficulty of doing so without sacrificing safety can often pose a roadblock. Faced with this challenge, and looking to support their mission to be the world-class leader in research and to attract and retain the best talent, a group of engineers at the University of California Irvine (UCI) came up with the concept of Smart Labs: a design that can reduce energy consumption by up to 50 percent in research labs.
Smart Labs is an efficient recipe implemented by UCI to reduce energy use and provide better Indoor Environmental Quality (IEQ) in labs. Smart Labs was initially implemented by UCI and is an energy conservation and technology-enabled approach, consisting of seven Smart Lab Essentials. The seven essentials are: lower system pressure drop; demand-based ventilation dynamic, digital control systems; fume hood airflow optimization; exhaust fan discharge velocity optimization; continuous commissioning with automatic cross-functional platform fault detection; and demand-based, LED lighting with controls.
The implementation of these essentials is at the heart of how the Smart Labs approach reduces energy use so drastically while maintaining strict adherence to safety regulations. UCI has applied the design to 13 building across campus, reducing energy use by an average 61 percent.
The UCI engineers tasked with designing the Smart Labs approach focused on how to most efficiently and effectively control building ventilation. The resulting design utilizes DCV technology from Aircuity, not just to generate energy savings of as much as 50 percent, but also to supply key safety information about the building in the form of air quality data.
www.aircuity.com
This article originally appeared in the College Planning & Management February 2018 issue of Spaces4Learning.