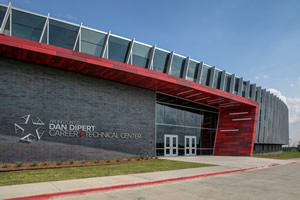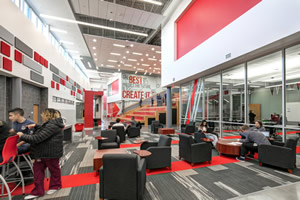AISD's Dan Dipert Career + Technical Center Dedicated
 Arlington, Texas – On Feb. 10th, VLK Architects proudly attended the dedication ceremony for the AISD Dan Dipert Career + Technical Center. This world class facility opened August 2017 and provides coursework centered on specific career and technical professions like animation, automotive technology, broadcasting, cosmetology, graphic design, and law enforcement.
Arlington, Texas – On Feb. 10th, VLK Architects proudly attended the dedication ceremony for the AISD Dan Dipert Career + Technical Center. This world class facility opened August 2017 and provides coursework centered on specific career and technical professions like animation, automotive technology, broadcasting, cosmetology, graphic design, and law enforcement.
Located on the former site of Hutcheson Junior High, the new 169,800 square foot Career + Technical Center was designed to address Arlington ISD’s goal to provide real world experiences and skills for all student types. Students on a pathway to college will gain skills and knowledge that will give them a head start in health science and architecture. Additionally, students will be prepared and ready to join the workforce once they graduate high school, with certification in fields such as welding and automotive repair.
“The most exciting thing about the Career + Technical Center for me is that the design of the facility puts all its academies on display. A visitor or prospective student needs only to walk down the main corridor and observe all the education in action due to the open transparency of each academy,” said Richard Hunt, VLK Project Designer.
The Dan Dipert Career + Technical center was one of the largest projects included in AISD’s 2014 bond program. At the groundbreaking ceremony in March of 2016, Superintendent, Dr. Marcel Cavazos spoke about this highly anticipated addition to Arlington ISD.
 “When we designed this facility and conceptualized this career tech center, it wasn’t just from one day to the next, in fact, as some people who have been in our community for a long time know, this has been something that has been a pursuit of Arlington ISD for many years,” said Cavazos. “We often say that a bond project has a lot to do with facilities, but if you look a little deeper, it has to do with helping students be successful. We often say in our school district that our task is to help kids dream big. But today, it’s even more important.”
“When we designed this facility and conceptualized this career tech center, it wasn’t just from one day to the next, in fact, as some people who have been in our community for a long time know, this has been something that has been a pursuit of Arlington ISD for many years,” said Cavazos. “We often say that a bond project has a lot to do with facilities, but if you look a little deeper, it has to do with helping students be successful. We often say in our school district that our task is to help kids dream big. But today, it’s even more important.”
The Dan Dipert Career + Technical Center serves as a satellite campus to high school juniors and seniors, allowing students to be transported to the CTC for their specific career-based courses. The facility can accommodate 2,400 students per day and 922 seats per class period. Because the Career + Technical Center is designed for flexibility, the facility will be able to evolve and adapt to changing programs and areas of interests over time. In addition, there will be ample opportunities for “crosscurricular” work, for example there are spaces that allow programs to work together such as horticultural classes can grow the food that will be utilized in the culinary department to ultimately prepare on site.
“This project is an incredible accomplishment for Arlington ISD. The Center is second to none in the state and will be a tremendous benefit to the AISD students for decades to come,” said Sloan Harris, VLK Partner. “The Center not only represents the educational leadership and innovation that AISD provides, it is symbolic of the diversity and global business leadership of the Arlington community. We are very proud to have been a partner with Arlington ISD in bringing their visions to life.”
For more information, visit www.vlkarchitects.com.