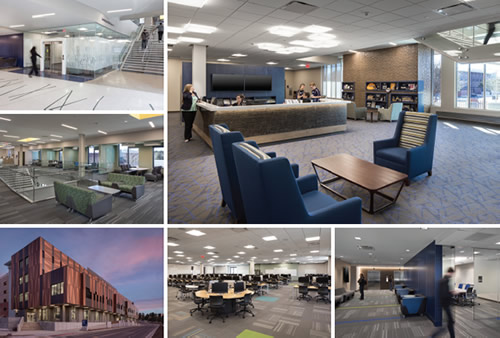Northern Arizona University: Student and Academic Services

PHOTOS © KYLE ZIRKUS PHOTOGRAPHY, COURTESY OF DWL ARCHITECTS
Situated within the largest stand of Ponderosa pine forest in the world, Northern Arizona University’s Student and Academic Services (SAS) building in Flagstaff is a 94,444-square-foot, four-story, LEED Gold accredited building designed by DWL Architects + Planners.
Centrally located, the site is adjacent to public transportation and all campus amenities. The facility houses a medley of academic and administrative programs which include a one-stop shop for current and perspective student services, Undergraduate Admissions, Office of the Registrar, Financial Aid, and Student Accounts, among others. It is also home to the Lumberjack Mathematics Center (LMC), a program that combines in-class and multimodal laboratory instruction facilitated by a 250 work-station lab. The LMC features reconfigurable classrooms equipped with the latest multimedia and social media interfaces and a testing center.
In addition, the SAS building houses conference rooms, independent study areas, department and faculty offices, and numerous private and semi-private spaces for self-study or collaborative sessions.
The facility’s development and resulting design emphasize a three-tier functional and circulation hierarchy that promotes the logical and efficient organization of the spatial requirements inherent in such a diverse program. The architectural character of the SAS building celebrates the unique attributes of its surrounding natural and institutional environments. Specifically, the building’s exterior draws its inspiration from the biologic forms of northern Arizona’s ponderosa pine forest and the contextual character of the existing campus architecture. Internal spaces employ distinctive volumes, natural forms, inductive circulation, and local colors to foster a sense of place unique within the academic environment in which it is located.
The furnishings were carefully chosen for their abilities to facilitate student-centric services and to encourage a diverse range of opportunities for personalized learning. The design was carefully executed to fulfill one or more of the project’s established program goals for its functional, aesthetic, and sustainable properties.
This article originally appeared in the College Planning & Management March 2018 issue of Spaces4Learning.