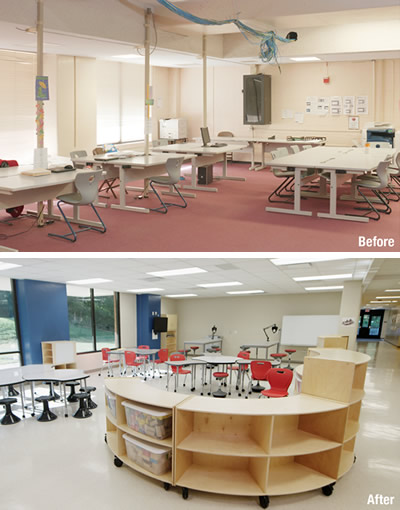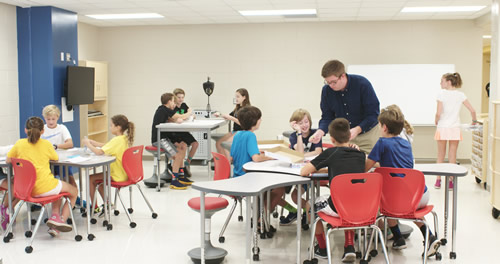Making a Makerspace at Mercer Elementary
The Challenge
Something was missing at Mercer Elementary. The school was lacking a space for real-world innovation – a space where students could tinker with cutting-edge technology and collaborate on projects. “We wanted to build a space to have kids think differently,” Darcy Bien, the school’s PTA project lead, said.
The plan, officials decided, was to transform the existing media center into a state-of-the-art makerspace. But it was going to be tough. The space “…did not allow for the level of flexibility and collaboration that is required for students in the 21st century,” Guy Frye, Mercer’s Media Specialist said.
Plus, it lacked proper storage, easy-to-move furniture and workspace suitable for big, sometimes messy projects.
The Solution
 The Mercer team knew they’d need outside experts in 21st century learning spaces to help craft their vision – and School Outfitters was the obvious choice.
The Mercer team knew they’d need outside experts in 21st century learning spaces to help craft their vision – and School Outfitters was the obvious choice.
“In creating a makerspace, the goal should be to furnish a space that best fits the team’s vision for activities that will take place there,” School Outfitters President and CEO Tom Brennan said. “So first, we needed to understand the Mercer team’s needs and expectations before we could make recommendations about furniture and equipment.”
School Outfitters’ Market Researcher Greg Nelson met with Mercer officials for nearly a year to develop a makerspace requirements list. He conducted surveys, focus groups and even interviews with teachers, students and parents.
This research was all a part of School Outfitters’ Learning Environment Action Plan, or LEAP – a unique, five-step process the company uses to turn the customers vision into a reality.
“Our research showed the makerspace needed a variety of workspace options for different types of maker activities,” Brennan said. This included workbench tables for standing projects, mobile collaborative tables for group work, and mobile soft seating for solo study or informal gatherings. In addition, it was important the space have ample storage solutions and display areas for finished projects.
Learniture classroom furniture, a School Outfitters exclusive, fit the bill. After structural renovations, experts outfitted the space with Learniture’s mobile collaborative tables, easy-to-clean vinyl soft seating and adjustable-height stools, plus a 30-bay laptop storage cart. And, mobile shelving units provided an easy solution to the storage problem.
The Impact on Learning
Today, the makerspace is becoming “…a very kinetic area of our school,” Frye said, with students “kneeling, standing, sitting, laying down, all working together and moving around efficiently.”
Learniture’s collaborative tables and mobile soft seating make student teamwork (or individual planning) a breeze. The adjustable-height planning tables give students ample space to stand and work comfortably. Tools and materials are kept safe and organized in the mobile shelving units, and laptops and tablets are always up and running thanks to the mobile charging cart.
“The flexibility and mobility of all the furniture allows the space to evolve into the needs of the project,” Frye said.

Students now have ownership over their learning environment, and are excited to experiment in the new space. “We see [students] programming robots, flying drones, building prototypes, working together on the engineering design process to solve problems,” Frye said. “We think the benefit is, students get to experience what it’s like in the real world.”
Learn more about the Mercer Elementary makerspace project in this video case study.
Sponsored by: School Outfitters.