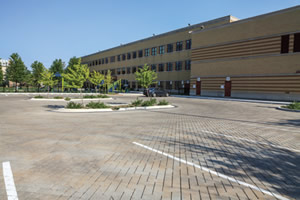Reducing Runoff, Growing Student Spaces

Orozco Academy in Chicago was able to reduce the possibility of future flooding, while also giving students more space for recreation—all with the help of Unilock Pavers.
Orozco Academy in Chicago, Ill., is a fine arts and sciences elementary school dedicated to fostering student engagement and creativity. The Academy has been transformed with the help of Space to Grow, an innovative public-private partnership program that develops Chicago schoolyards into centers for school and community life to support active healthy lifestyles, outdoor learning, physical education, and engagement with nature.
The City Department of Water Management and the Metropolitan Water Reclamation District are funded to reduce flooding and combined sewer overflows but often have no available land to temporarily store runoff. The Chicago Public Schools have land but limited budgets, which are typically targeted to classrooms and teachers rather than playgrounds and parking lots.
The Space to Grow program partners these groups for mutual benefit. The stormwater management improvements at Orozco include 10,000 square feet of Unilock Eco-Optiloc permeable pavers and have the capacity to hold more than 303,000 gallons of water. Additional site improvements include: a multipurpose turf field, play equipment for younger and older students, an outdoor classroom area, a rain garden with native plants, and seating throughout the schoolyard.
Students now have a much-needed play space while runoff rates and volumes are significantly reduced eliminating the likelihood of future flooding and greatly reducing the pollutant load to local waterways.
www.unilock.com
This article originally appeared in the School Planning & Management May 2018 issue of Spaces4Learning.