Grand Residence and Dining Hall
Hastings+Chivetta Architects
Project of Distinction 2018 Education Design Showcase
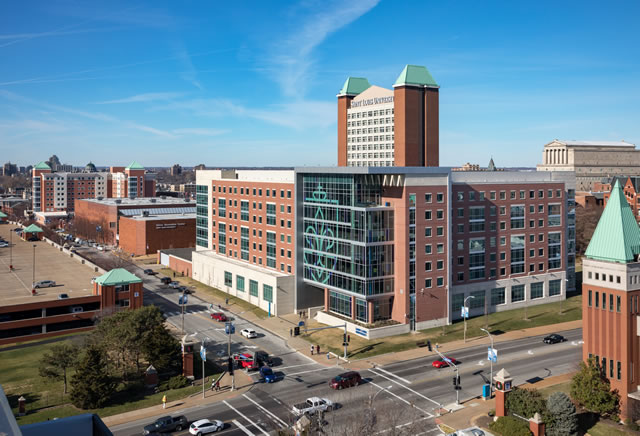
Project Information
Facility Use: Four-year Institution
Project Type: New Construction
Category: Residence Hall/Dining
Location: St. Louis, MO
District/Inst.: St. Louis University
Chief Administrator: Melinda Carlson, Dir. Of Housing, Residence Life & Student Involvement
Completion Date: August 2017
Gross Area: 237,000 sq. ft.
Area Per Student: 335 sq. ft.
Site Size: 3 acres
Current Enrollment: 12,853
Capacity: 528 beds
Cost per Student: $120,060
Cost per Sq. Ft.: $267
Total Cost: $63,391,876
Grand Residence and Dining Hall, located on the campus of Saint Louis University (SLU), is a unique multi-purpose building combining residential, academics, socialization, dining, and three Living and Learning Communities. The Hall achieves SLU’s strategic goals of enhancing retention and recruitment and increasing and improving on-campus living.
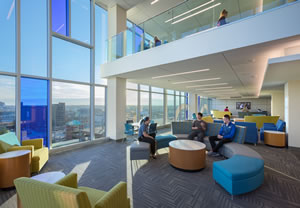 Grand Hall supports students’ preference for integration of their academic and social lives through the three Learning Communities: Diversity and Global Citizenship, Engineering and Innovation, and Ethical Leaders in Business. The Communities bring students with similar academic interests together on the same floor giving them co-working space and technology to extend the learning process outside of the classroom. Each Learning Community has a dedicated residential floor and specialized “learning commons” and multi-purpose classrooms to support academic goals. The Engineering and Innovation Community is supported by a makerspace learning commons with 3D printers. The Ethical Leaders in Business Community is supported by a business incubator learning commons with work stations to support 12 student-led businesses. The Diversity and Global Citizenship Community is supported by a dialog space with flexible seating and plenty of white boards.
Grand Hall supports students’ preference for integration of their academic and social lives through the three Learning Communities: Diversity and Global Citizenship, Engineering and Innovation, and Ethical Leaders in Business. The Communities bring students with similar academic interests together on the same floor giving them co-working space and technology to extend the learning process outside of the classroom. Each Learning Community has a dedicated residential floor and specialized “learning commons” and multi-purpose classrooms to support academic goals. The Engineering and Innovation Community is supported by a makerspace learning commons with 3D printers. The Ethical Leaders in Business Community is supported by a business incubator learning commons with work stations to support 12 student-led businesses. The Diversity and Global Citizenship Community is supported by a dialog space with flexible seating and plenty of white boards.
All floors support a variety of ways and places to learn and collaborate, whether it’s in the lounges at the end of each floor, classrooms, or designated study rooms. A community kitchen was integrated into the design to provide students with comprehensive and diverse experiences. Classrooms and conference rooms are equipped with audio and visual technology allowing presentations and in-class discussions to be shared remotely in real-time. Each conference room and classroom use a touchscreen scheduling system that lets students immediately see the room-use schedule and reserve the rooms themselves for future use.
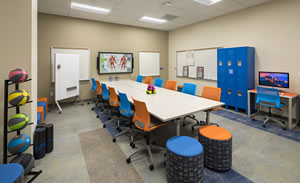 Materials for the building were chosen based on design function, needs of each space as well as durability and quality. The dining room highlights mixed materials, from porcelain tile, wood, stone and splashes of color to promote a comfortable and welcoming environment. Stone cladding on the columns creates the high-end feel expected by students. The lounge spaces on each floor are toned down to emphasize the gorgeous views of the City of St. Louis. Sectional couches with ottomans in the lounges can be easily reconfigured. Each study room has comfortable lounge chairs for solo studying and mobile tables and chairs for small groups. Classrooms and conference rooms offer mobile furniture to allow the rooms to be reconfigured.
Materials for the building were chosen based on design function, needs of each space as well as durability and quality. The dining room highlights mixed materials, from porcelain tile, wood, stone and splashes of color to promote a comfortable and welcoming environment. Stone cladding on the columns creates the high-end feel expected by students. The lounge spaces on each floor are toned down to emphasize the gorgeous views of the City of St. Louis. Sectional couches with ottomans in the lounges can be easily reconfigured. Each study room has comfortable lounge chairs for solo studying and mobile tables and chairs for small groups. Classrooms and conference rooms offer mobile furniture to allow the rooms to be reconfigured.
Interior spaces reinforce SLU branding with the “SLU blue” used prominently, with pops of coordinating orange, yellow, and green to reflect the liveliness of the students. The SLU logo was incorporated into custom furniture, window glass, technology cabinets, and masonry. The dining hall features a mural of the “History of the Billikin,” the school’s mascot. Glass is another interior and exterior design element used prominently. Plenty of natural light permeates classrooms and lounges with views to downtown St. Louis.
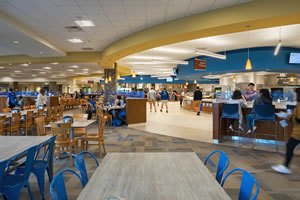
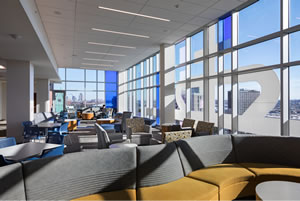
Grand Hall is a key building at the edge of campus that identifies SLU as a thriving educational institution. The seven-story glass façade, emblazoned with the SLU logo, creates a strong visual presence in the neighborhood. The exterior building materials harmonize with SLU’s historic context. The façade incorporates brick with cast stone and limestone as well as metal panels as accents, similar to other buildings on campus. Prominent cast stone elements on all façades create visual interest. The glass curtainwall on the southeast corner gives passerby a view into the active public spaces and building occupants lofty views of the surrounding cityscape. Solar panels on umbrellas power the charging stations on tables on the outdoor plaza.
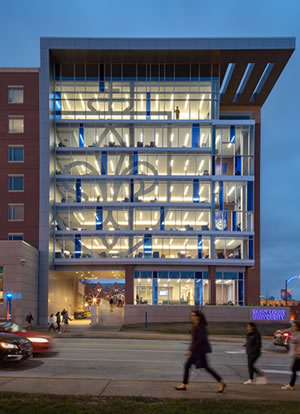 A key goal for the university’s Master Plan was to create stronger connections between the campus and surrounding community. Grand Hall was designed to be the new southern “front door” to campus. The Grand Hall dining facility becomes a crossing point into the main north quad area and the central circulation mall, West Pine. This connection can be accessed from the nearby parking garage through the walkway under the building. The pedestrian route also connects to housing to the south as well as restaurants and clubs that are part of the urban St. Louis setting. The Hall is adjacent to the Recreation Center and across the street from the Student Center making it centralized and convenient.
A key goal for the university’s Master Plan was to create stronger connections between the campus and surrounding community. Grand Hall was designed to be the new southern “front door” to campus. The Grand Hall dining facility becomes a crossing point into the main north quad area and the central circulation mall, West Pine. This connection can be accessed from the nearby parking garage through the walkway under the building. The pedestrian route also connects to housing to the south as well as restaurants and clubs that are part of the urban St. Louis setting. The Hall is adjacent to the Recreation Center and across the street from the Student Center making it centralized and convenient.
The design and construction of Grand Hall involved an integrated planning process bringing campus administrators, designers, constructors, and end-users together to collaborate and develop a housing solution that met the University’s goal of enhancing the student experience. The design team met with students, residential life, dining staff, and others early in the design process to get input on everything from determining how many students should be on each floor to how the Learning Communities might work. The contractor, engineering, and architectural teams worked with campus representatives early in the conceptual design phase to develop sustainable design options and relative cost (or cost savings). The Design-Assist delivery method allowed for enhanced collaboration. The architects, engineers, and constructor were actively engaged from the beginning of planning and programming, through the end of construction. The team delivered the fast-tracked project on schedule and on budget. The process also allowed the building to be integrated into the campus utility infrastructure taking advantage of existing systems and developing the lowest operational cost.
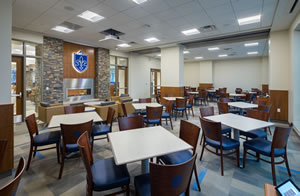 Saint Louis University’s mission was to focus on first- and second-year student experiences from academic, residential life, dining, and social standpoints. Grand Hall has become an integral part this mission and is the preferred dining hall on campus. The Hall is a focal point for living and learning communities, providing students with the opportunity to integrate their academic and residential lives while interacting with individuals of similar interests, such as sustainability, diversity, innovation, and business. The president of the Student Government Association said that Grand Hall symbolizes SLU’s commitment to providing its students with cura personalis—care of the whole person.
Saint Louis University’s mission was to focus on first- and second-year student experiences from academic, residential life, dining, and social standpoints. Grand Hall has become an integral part this mission and is the preferred dining hall on campus. The Hall is a focal point for living and learning communities, providing students with the opportunity to integrate their academic and residential lives while interacting with individuals of similar interests, such as sustainability, diversity, innovation, and business. The president of the Student Government Association said that Grand Hall symbolizes SLU’s commitment to providing its students with cura personalis—care of the whole person.
Judges Comments
The glass and openness to the street is attractive. Interiors are clean and well done; the daylight in the lounge is great. Material choices are nicely matched to function.
Architect(s):
Hastings+Chivetta Architects
ROBERT NEU, AIA, LEED-AP
314/863-5717