Omaha's Henry Doorly Zoo & Aquarium Robert B. Daugherty Education Center
DLR Group and CLR Design
Project of Distinction 2018 Education Design Showcase
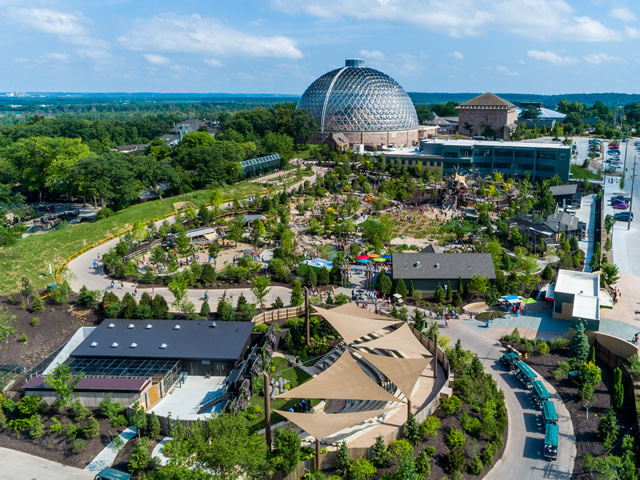
Project Information
Facility Use: Other
Project Type: New Construction
Category: Education Center
Location: Omaha, NE
District/Inst.: Bellevue Public Schools, Omaha Public Schools, Papillion La Vista Community Schools, Westside Community Schools, Millard Public Schools, And Duchesne Academy Of The Sacred Heart
Chief Administrator: Dr. Elizabeth Mulkerrin
Completion Date: June 2017
Gross Area: 50,500 sq. ft.
Area Per Student: 155 sq. ft.
Site Size: 7.5 acres
Current Enrollment: 230
Capacity: 230
Cost per Student: N/A
Cost per Sq. Ft.: N/A
Total Cost: $11,400,000
Kids are inherently curious creatures who learn by observing and interacting with their surroundings. They are intrinsically drawn to animals, watching carefully as animals play, relate, and move throughout nature. When a child’s educational experience includes daily interaction with animals, learning is elevated.
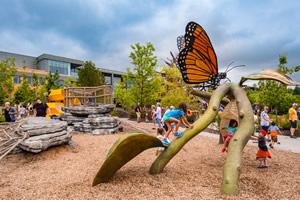 In Omaha, Neb., what started as a partnership between Omaha Public Schools, Papillion La Vista Community Schools, and the world-renowned Omaha’s Henry Doorly Zoo & Aquarium, has blossomed into a genuine learning environment that combines outdoor exploration with hands-on educational opportunities. In simplest terms, it’s a school within a zoo.
In Omaha, Neb., what started as a partnership between Omaha Public Schools, Papillion La Vista Community Schools, and the world-renowned Omaha’s Henry Doorly Zoo & Aquarium, has blossomed into a genuine learning environment that combines outdoor exploration with hands-on educational opportunities. In simplest terms, it’s a school within a zoo.
Within a world filled with technology, Omaha’s Henry Doorly Zoo & Aquarium’s Robert B. Daugherty Education Center offers a space for students to connect with the natural world through “adventure education” that enhances their understanding of and relationship with the animals and ecosystems around them. Offering unique educational opportunities to more than 9,000 students annually, the programs offered include the Zoo’s full-time high school, kindergarten preschool, after-school programs, and day camps. The Education Center exemplifies the Zoo’s education mission to enhance public knowledge in all areas relating to the natural world. Distractions are encouraged and come not from smart phones but from the sounds and movements of nearby animals.
DLR Group’s design provides a wide range of spatial types to meet the unique needs of active learners. The Education Center presents a strong indoor/outdoor connection with panoramic views to the Zoo grounds. A large outdoor adventure area offers multiple play centers, each designed to look like a natural habitat where children can observe and mimic different animal actions. Hands-on, interactive learning is facilitated in a multi-purpose, high bay laboratory that bridges the preschool/kindergarten environment with that of grades 11 and 12. The transparency of the design allows Zoo visitors to observe and be inspired by the students’ learning.
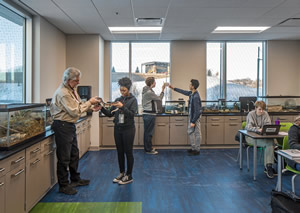 When the initial program launched in 1996, Omaha Public Schools provided a full-time biology instructor to teach zoology on-site at the Zoo. In return, the Zoo provided classroom space for the course. After 10 years, Zoo staff and administrators from Omaha Public Schools and Papillion La Vista Community Schools enhanced the program to create a full-day Zoo Academy, which now features Zoo-specific curriculum, internships at the Zoo, and opportunities to conduct research projects.
When the initial program launched in 1996, Omaha Public Schools provided a full-time biology instructor to teach zoology on-site at the Zoo. In return, the Zoo provided classroom space for the course. After 10 years, Zoo staff and administrators from Omaha Public Schools and Papillion La Vista Community Schools enhanced the program to create a full-day Zoo Academy, which now features Zoo-specific curriculum, internships at the Zoo, and opportunities to conduct research projects.
The original zoology classroom, located in the basement of the Lied Jungle facility, provided a basic space for students to engage with the curriculum, but it was not conducive to next-generation learning. Building upon the success of the Zoo Academy, Zoo and district officials determined a new facility was necessary to enhance the educational environment for students and enable them to expand the program to accommodate additional learners and age groups.
In 2014, DLR Group was commissioned to design the Robert B. Daugherty Education Center, a 42,000-square-foot multi-use, flexible education building that consolidates educational facilities and conservation offices, which were previously dispersed throughout the Zoo campus. The new Education Center supports four distinct programs, ranging from Pre-K to High School, offering Science, Technology, Engineering, and Math (STEM) education.
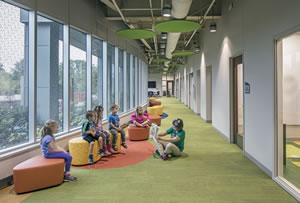 The first year of occupancy proved to be an overwhelming success as students excelled and word spread. As a result, the high school program expanded exponentially, affording more than three times the number of school districts in the Omaha area access to the Education Center. The resulting expansion promotes inclusion and creates a unique opportunity for every student in the community.
The first year of occupancy proved to be an overwhelming success as students excelled and word spread. As a result, the high school program expanded exponentially, affording more than three times the number of school districts in the Omaha area access to the Education Center. The resulting expansion promotes inclusion and creates a unique opportunity for every student in the community.
The first step in understanding the needs of the new Education Center was understanding the existing. DLR Group’s architects, designers, and engineers spent time with Zoo employees walking through the Zoo campus, discussing where there were deficiencies and gaining a deeper insight into the hopes and dreams for the future of the space. Guiding objectives were established as key characteristics the new facility should offer or include. These goals, including active distractions, playful learning, and nature immersion, drove the design for the new Education Center.
To broaden the understanding of the built environment, DLR Group joined Zoo educators and administrators on tours of other innovative buildings. This activity strengthened the engagement between Zoo staff and designers and enabled the group to think beyond what they already knew. Conversations delved into a variety of topics and encouraged exploration of the depth of possibility for what learning and working could look like in the new Education Center.
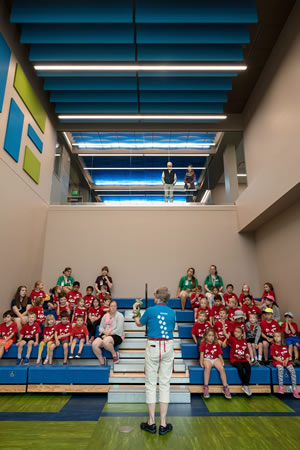 DLR Group, along with CLR Design, led design charrettes to promote collaboration and shared goals between designers and Zoo representatives. The processes began by looking at the project scope and goals and then opened up to a creative environment, encouraging thinking among educators and administrators. Everyone had the opportunity to ask questions and share their point of view. The design team consolidated all ideas into conceptual designs, facilitated group discussions, and allowed user groups to vote on what would work best for the vision of the Education Center.
DLR Group, along with CLR Design, led design charrettes to promote collaboration and shared goals between designers and Zoo representatives. The processes began by looking at the project scope and goals and then opened up to a creative environment, encouraging thinking among educators and administrators. Everyone had the opportunity to ask questions and share their point of view. The design team consolidated all ideas into conceptual designs, facilitated group discussions, and allowed user groups to vote on what would work best for the vision of the Education Center.
As the first of its kind, the Robert B. Daugherty Education Center faced various obstacles in the process of its design and construction. Without the example of a similar project, DLR Group had to start from scratch to come up with the best fit for the client and students. Creating an environment where students of all ages can experience effective and valuable learning was a top priority. Each issue and goal had to be resolved and align with the mission of the Omaha’s Henry Doorly Zoo & Aquarium, and the firm worked closely with the client to integrate each into the design.
Learners are provided countless assets at the Robert B. Daugherty Education Center. With the entire Zoo staff at their fingerprints, students can explore all of its offerings as the flexibility of the Education Center allows the Zoo to be brought into their classroom. Its position as one of the top-ranked zoos in the country with an average of two million annual visitors exemplifies the uniqueness of the opportunity for students to learn at such an esteemed venue. No schools like it exist. Throughout the design process, Zoo education and administration staff met weekly with the design team, collaborating with learn-by-play specialists to ensure that the Zoo itself would be utilized in the design and make it adaptable to the needs of every type of learner.
Students at the Robert B. Daugherty Education Center have the opportunity to engage with the community of Zoo visitors beyond the full-time high school, kindergarten, preschool, and after-school programs. They can learn from each other’s observations and those of the community members visiting the Zoo. The rapidly growing field of Conservation Education motivates students to become more aware of the world around them and the effect humans have on the planet and learn that their role in the conversation starts at their own community. The initial success of the program and design inspired the Education Center to open the high school program to all other school districts in the area, promoting inclusiveness in the community.
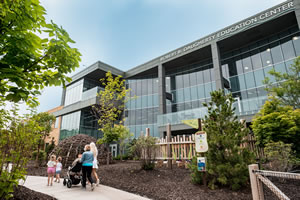 The goals of the Robert B. Daugherty Education Center were identified as a team, carried out as a team, and achieved as a team. It bridges facility and nature, learning and play, students and community. The educational goals of the facility were met with the students’ ability to use the Zoo as a tool in their learning both inside and outside of the classroom. School districts’ expectations were exceeded, which resulted in the Education Center opening the high school program to include all area school districts. The community now not only values the Zoo as a symbol of conservation but also as a national symbol of conservation education where students can engage with the Zoo community as they learn. The Education Center plans to continue this valuable engagement and is working with the design firm as well as higher education institutions on several research projects with the students. The Education Center offers opportunities that are not available in any traditional school.
The goals of the Robert B. Daugherty Education Center were identified as a team, carried out as a team, and achieved as a team. It bridges facility and nature, learning and play, students and community. The educational goals of the facility were met with the students’ ability to use the Zoo as a tool in their learning both inside and outside of the classroom. School districts’ expectations were exceeded, which resulted in the Education Center opening the high school program to include all area school districts. The community now not only values the Zoo as a symbol of conservation but also as a national symbol of conservation education where students can engage with the Zoo community as they learn. The Education Center plans to continue this valuable engagement and is working with the design firm as well as higher education institutions on several research projects with the students. The Education Center offers opportunities that are not available in any traditional school.
Judges Comments
This is an interesting concept—a school within a zoo. It has nice collaborative areas and interactive learning spaces.
Architect(s):
DLR Group
MARK BRIM
402/393-4100
CLR Design
GREG DYKSTRA
215/564-0250