University Commons Addition and Renovation
Hastings+Chivetta Architects
Project of Distinction 2018 Education Design Showcase
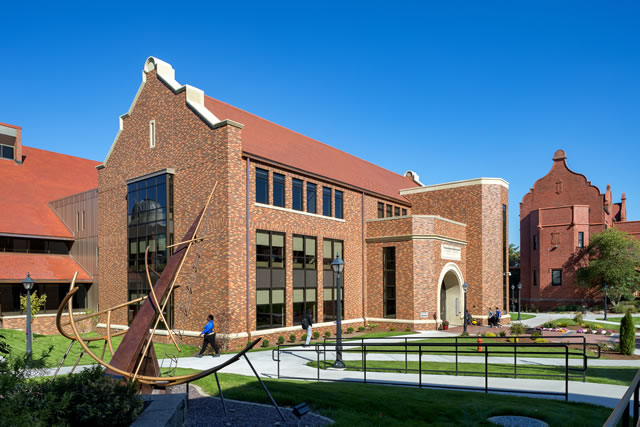
Project Information
Facility Use: Four-year Institution
Project Type: Renovation/New Construction
Category: Academic Building/Library
Location: Decatur, IL
District/Inst.: Millikin University
Chief Administrator: Ruby James, VP, Finance
Completion Date: August 2017
Gross Area: 87,050 sq. ft.
Area Per Student: 43.5 sq. ft.
Site Size: 2.09 acres
Current Enrollment: 1,970
Capacity: 1,609
Cost per Student: $16,781
Cost per Sq. Ft.: $310
Total Cost: $27,000,000
Designed by Hastings+Chivetta Architects, the University Commons at Millikin University is unique among university facilities and an outstanding example of the creative re-use of an outmoded facility. The University Commons creates a new home for Millikin’s Performance Learning Program, which encourages students across disciplines to actively demonstrate their knowledge and mastery. The outmoded campus library, with its complicated stair system and low, angled ceilings, was transformed into an open, inviting environment that encourages collaboration and transparency, becoming a home base and living room for all students at Millikan University. The transformational building has shaped the way students learn and interact on campus, and has created new connections for students, faculty, staff, alumni, and the larger community. The University Commons achieved one of Millikin University’s strategic goals–increasing enrollment, including attracting more students from the surrounding community.
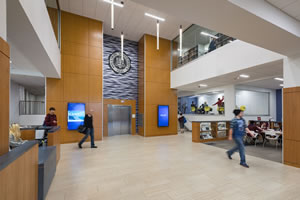 Millikin University offers a distinctive educational model that they have dubbed Performance Learning. Students in every discipline must perform their knowledge before their peers, professors, and the business community, allowing students to be prepared for the real-world upon graduation. Small teams of students across many disciplines, called “Agile Teams,” work together to solve a problem, present publicly to their peers, create a public online presence, and create both for-profit and not-for-profit small businesses. These Agile Teams have completed a diverse range of projects from homelessness awareness, art therapy programs, the student-run radio station, investment groups, and music production groups. The Commons seeks to blend academic experiences with co-curricular activities that support the community’s need and desire to advance, provide, and sustain learning, community-building, and civic leadership engagement.
Millikin University offers a distinctive educational model that they have dubbed Performance Learning. Students in every discipline must perform their knowledge before their peers, professors, and the business community, allowing students to be prepared for the real-world upon graduation. Small teams of students across many disciplines, called “Agile Teams,” work together to solve a problem, present publicly to their peers, create a public online presence, and create both for-profit and not-for-profit small businesses. These Agile Teams have completed a diverse range of projects from homelessness awareness, art therapy programs, the student-run radio station, investment groups, and music production groups. The Commons seeks to blend academic experiences with co-curricular activities that support the community’s need and desire to advance, provide, and sustain learning, community-building, and civic leadership engagement.
Serving as the new front door to Millikin University, the five-story Commons is the largest building project in the history of the university and is designed with the explicit intent of creating a unified home for Performance Learning on campus. The $27 million, 87,000-square-foot renovation and expansion took the former Staley Library and created a true multi-purpose campus facility in a central location on campus. Organizations formerly located in different facilities throughout campus are now consolidated in the Commons, including the Oberhelman Center for Leadership Performance, Center for International Education, Office of Inclusion and Student Engagement, University Library, Campus Dining, Radio Station and Newspaper, Maker Spaces, Math Center, Writing Center, Media Arts Center, Dean’s Office, and Event Space.
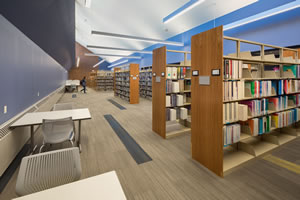
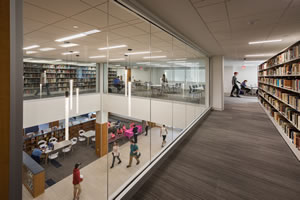
“Agile Teams” made up of students across disciplines can come together in the Center for International Education, or the Center for Leadership Performance, to develop and refine projects with their faculty mentors. They are supported by a variety of spaces around the perimeter of each floor, all with flexible furniture (tables, chairs, and couches) as well as integrated technology and white boards. These spaces include a New Technologies Studio where teams can explore virtual/augmented reality or 3D printing; a Media Arts Center supporting web design and marketing, digital photography, graphic design, and animation; Leadership Board Room for formal meetings, interviews, and presentations; multiple collaboration studios, including the “Think Tank,” which supports small-group planning and collaboration; and the Writing and Math Centers for peer-led support
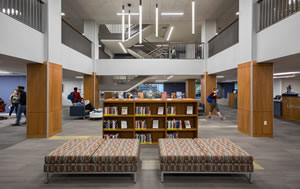 The new building seamlessly blends a totally renovated Staley Library with a large addition to the south. The four-story 1970s-era Staley Library had a sharply sloped roofline that created low interior ceilings and a cramped environment that discouraged collaboration. To solve the problem, Hastings+Chivetta kept the central atrium that connected all four stories but simplified the complex network of stairs that connected all levels, added an elevator, and simplified the atrium stair circulation. The design team made the most of the four-story open atrium by inserting rooms on half levels, such as the Think Tank, a glass-enclosed planning room for students that is visible from the main lobby on three sides. Designers also created two-story vertical shafts that connected various floors in order to create more grandiose spaces.
The new building seamlessly blends a totally renovated Staley Library with a large addition to the south. The four-story 1970s-era Staley Library had a sharply sloped roofline that created low interior ceilings and a cramped environment that discouraged collaboration. To solve the problem, Hastings+Chivetta kept the central atrium that connected all four stories but simplified the complex network of stairs that connected all levels, added an elevator, and simplified the atrium stair circulation. The design team made the most of the four-story open atrium by inserting rooms on half levels, such as the Think Tank, a glass-enclosed planning room for students that is visible from the main lobby on three sides. Designers also created two-story vertical shafts that connected various floors in order to create more grandiose spaces.
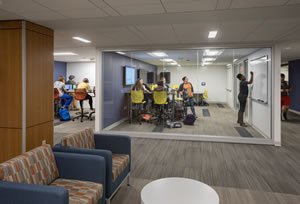 Another challenge the design team had to overcome was competing flows of students accessing different building functions at the same time. One way the team solved this problem was to organize key functional areas with their own separate entry and internal pathways. For example, they grouped like-functions together, so students looking for a meeting room wouldn’t have to traipse up and down the main stair to find an available space. To minimize interference between students using different services, traditional library functions are located in the center of each floor near the stairs to facilitate access to stacks on different floors. Elements of the library were incorporated into a more efficient, forward-thinking design. Library research is housed on the first floor; archives, stacks, and study areas are located throughout the second floor; and the top floor is dedicated to reading, research, and collaboration. High-density shelving now stores the library’s condensed collection, reducing its footprint and freeing up space for other uses. The design team reused many of the traditional book shelving units to save the University money. The wood-end panels were refinished to match the newer wood in other parts of the building. Traditional library spaces (stacks, circulation desks, reading tables, research rooms, etc.) are interspersed with newer amenities to create an “information commons.”
Another challenge the design team had to overcome was competing flows of students accessing different building functions at the same time. One way the team solved this problem was to organize key functional areas with their own separate entry and internal pathways. For example, they grouped like-functions together, so students looking for a meeting room wouldn’t have to traipse up and down the main stair to find an available space. To minimize interference between students using different services, traditional library functions are located in the center of each floor near the stairs to facilitate access to stacks on different floors. Elements of the library were incorporated into a more efficient, forward-thinking design. Library research is housed on the first floor; archives, stacks, and study areas are located throughout the second floor; and the top floor is dedicated to reading, research, and collaboration. High-density shelving now stores the library’s condensed collection, reducing its footprint and freeing up space for other uses. The design team reused many of the traditional book shelving units to save the University money. The wood-end panels were refinished to match the newer wood in other parts of the building. Traditional library spaces (stacks, circulation desks, reading tables, research rooms, etc.) are interspersed with newer amenities to create an “information commons.”
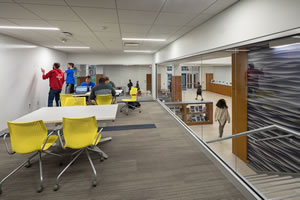 The use of glass in corridors and collaboration studios helped to overcome the hurdle of low, cramped ceilings by creating a feeling of transparency from one activity to another with minimal sound transmission. This lets students using library functions view the bustling activity, but the noise will not disrupt their concentration. Groups using collaboration studios won’t interfere with one another but can still see and interact with others should they choose. The collaboration studios are used for classes during the day, but at night, they are left open so students can schedule them as individuals or groups.
The use of glass in corridors and collaboration studios helped to overcome the hurdle of low, cramped ceilings by creating a feeling of transparency from one activity to another with minimal sound transmission. This lets students using library functions view the bustling activity, but the noise will not disrupt their concentration. Groups using collaboration studios won’t interfere with one another but can still see and interact with others should they choose. The collaboration studios are used for classes during the day, but at night, they are left open so students can schedule them as individuals or groups.
The Commons forms an environment that provides tools for the interpersonal growth of students. There are many opportunities for student leadership development, academic achievement, and involvement. For example, the Leadership Board Room emulates a traditional corporate board room so students can learn to give presentations in a more professional setting rather than a classroom. The Commons is dedicated to supporting the University's mission of providing quality educational programs of instruction, research, Performance Learning, and public service.
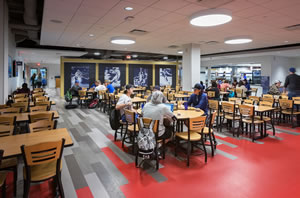 By putting Performance Learning front and center, the University Commons has achieved another university goal of increasing enrollment, with a significant growth in freshmen enrollment for the second consecutive year. Their 474-member freshmen class is an increase of 26 students, including more than 50 students from the nearby Decatur area (also an increase over previous years) as well as more international students.
By putting Performance Learning front and center, the University Commons has achieved another university goal of increasing enrollment, with a significant growth in freshmen enrollment for the second consecutive year. Their 474-member freshmen class is an increase of 26 students, including more than 50 students from the nearby Decatur area (also an increase over previous years) as well as more international students.
“The opening of the University Commons was one of many celebratory moments for Millikin University this past year. The project, an innovative new structure built in and through the Staley Library, has become a vital center for Millikin life,” Millikin President Dr. Patrick White says. “The 87,000-square-foot ‘front door’ contributes to our life and learning at Millikin, opening more opportunities for interaction and our hallmark Performance Learning.”
Judges Comments
A very interesting program/curriculum and challenge of connecting to an existing building. What they chose to do structurally and with circulation is good. A creative re-design.
Architect(s):
Hastings+Chivetta Architects
CARL DRAFALL, RA, LEED-AP BD+C
314/863-5717