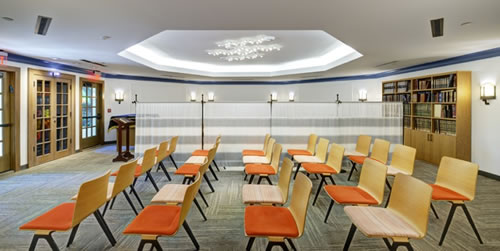Princeton University’s Center for Jewish Life Undergoes Renovation
Architecture and design firm JZA+D recently completed an energy-efficient renovation and refurbishment of Princeton University’s Center for Jewish Life (CJL) in Princeton, NJ, a multipurpose facility housing assembly, education, and office functions and originally designed by Robert A.M. Stern Architects in 1993.

Highly popular with students ever since opening, the wear-and-tear on the CJL was to be expected. Spearheaded by Joshua Zinder, AIA, founding principal of JZA+D, the renovation project did more than merely replace the worn-out finishes. About 17,800 square feet of building area has now been completely refreshed—finishes, furnishing, and fixtures—while mechanical systems and exterior building envelope including windows and front doors have been upgraded to reduce both energy consumption and long-term maintenance requirements.
“Today, students and other users of the Center for Jewish Life experience better organized interiors, new signage, and wayfinding. Also, improved lighting and artwork help bring the Center for Jewish Life up to the high standards that Princeton University consistently offers in all its campus facilities," says Zinder, vice president-elect of AIA New Jersey.