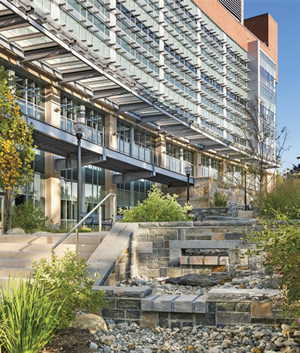UMass Reduces Heat Loss, Earns LEED Gold

UMass Amherst reduced heat loss through steel canopy beams by half at its LEED Gold-certified Life Science L
The five-story 310,000-square-foot Life Science Laboratories building at UMass Amherst is designed to foster collaboration among faculty and student researchers. Also designed to qualify for LEED Gold certification, it employs a range of advanced measures to slash energy usage, carbon emissions, and related costs.
Sustainability is especially challenging for a research facility, which typically consumes more energy than comparable buildings.
To meet safety and functional requirements of the building while minimizing energy use, Wilson Architects and Lim Consultants specified low-flow fume hoods and plumbing fixtures, energy-recovering air handling units and heat recovery chillers, water reclamation and recycling systems, sensor-controlled lighting and water-cooled systems, while maximizing the effect of sunlight.
An additional energy-saving strategy was required to mitigate the potential of thermal bridging through steel beams that penetrated the insulated building envelope to support a 300-foot glass canopy spanning the length of the building’s façade.
However, exterior steel cantilevers supported by interior structural steel would cause interior heat to be conducted through the cantilevers and dissipated into the environment, requiring steel-to-steel insulation in the form of structural thermal breaks, or “STBs.”
The canopy support structure consists of 40 steel beams spaced approximately 10 feet apart. Wilson Architects specified an Isokorb® Type S22 STB supplied by Schöck North America to be positioned where the cantilevers penetrate the insulated building envelope, reducing heat loss by approximately 50 percent at each penetration.
With the energy-saving technologies in place, including structural thermal breaks for the canopy support structure, the lab saves approximately $300,000 in energy costs per year.
www.schock-na.com
This article originally appeared in the College Planning & Management April/May 2019 issue of Spaces4Learning.