Tall Hall
ESa
Project of Distinction 2019 Education Design Showcase
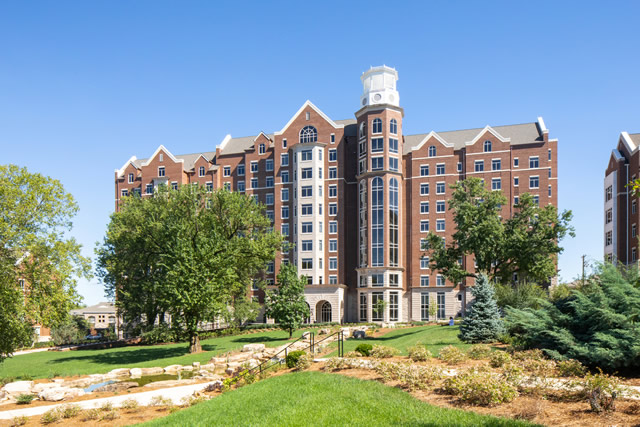
Project Information
Facility Use: Four-year Institution
Project Type: New Construction
Category: Student Housing
Location: Nashville, TN
District/Inst.: Belmont University
Chief Administrator: Dr. Robert Fisher
Completion Date: August 2018
Gross Area: 243,478 sq. ft.
Area Per Student: 399 sq. ft.
Site Size: 2.3 acres
Current Enrollment: 6,497
Capacity: 610
Cost per Student: $10,758
Cost per Sq. Ft.: $287
Total Cost: $69,900,000
With diverse housing options for students and sweeping views of Nashville’s skyline, Tall Hall is the tallest building on Belmont University’s campus and the school’s largest student housing building. The new residence hall creates a new quadrangle for recreational use, establishing additional green space for the Belmont community in the heart of the city.
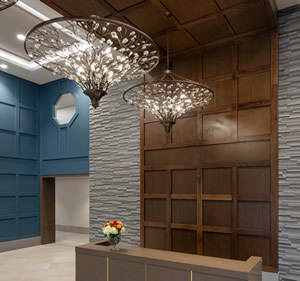 Increased growth of the student population in recent years created the need for the co-ed residence hall. The university envisioned a “residential village,” ultimately consisting of several residence halls on the south side of campus with varied living options to increase housing opportunities for the growing student body. Tall Hall is the centerpiece of this effort.
Increased growth of the student population in recent years created the need for the co-ed residence hall. The university envisioned a “residential village,” ultimately consisting of several residence halls on the south side of campus with varied living options to increase housing opportunities for the growing student body. Tall Hall is the centerpiece of this effort.
With 55 percent of Belmont’s undergraduates living on campus, space is at a premium. Additional residential space enables the university to house more students on campus, reducing the need for students to move off campus and fostering the on-campus community—contributing to a robust learning environment. The new residence hall increases Belmont’s on-campus residential spaces to 3,900, drastically expanding on-campus living options. Rising 10 stories and housing more than 600 upperclassmen, this signature building stands as a testament to Belmont’s experiential growth since the early 2000s and the university’s preeminent stature in one of America’s fastest growing urban areas.
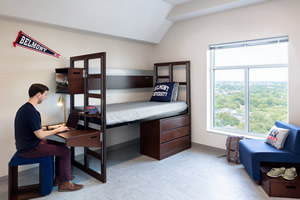
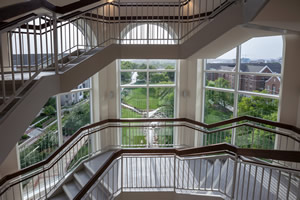
Tall Hall offers diverse housing configurations that include 40 percent suite-style with four beds/one bathroom and 60 percent apartment-style, ranging from single occupancy to five bedrooms with a living room, kitchen, and two bathrooms. Suite-style rooms are furnished with one set of Evolve-style furniture per student. This includes a studio loft bed, three drawer chest, wardrobe, movable work surface, lounge chair, and stool. Internet and cable hook-ups are available in each room as well. Individual heating and air units are in each room for control by the residents. Importantly, the residence hall features card-access security systems at the main entrance and each floor meets the university’s campus security standard.
Tall Hall’s apartment housing options feature one-, two-, four-, and five-bedroom apartments with a full kitchen area and large shared bathroom. The kitchen has a full-size stove, refrigerator, and microwave along with a set of table and chairs. As in the suites, each bedroom is fully furnished with the Evolve-style furniture that includes a studio loft bed, three-drawer chest, wardrobe, movable work surface, lounge chair, and stool. The living room area has one adjustable sectional, coffee table, and TV stand. Durable tile flooring is used throughout all apartment housing spaces.
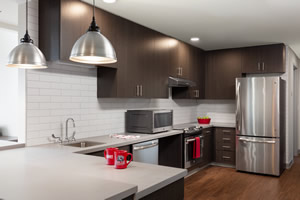
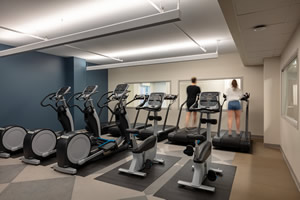
Uniquely, the 10th floor penthouse has four bedrooms and two bathrooms on two levels. This space features a full upgraded kitchen with stainless steel appliances. Double-height ceilings in the main sitting area offer a sense of openness, while large picture-frame windows grant an expansive view of campus. All housing options offered at the university operate on a lottery system—meaning a group of lucky students will be able to experience this elevated on-campus living option.
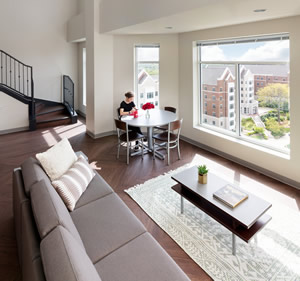 The residence hall includes a new fitness center, open to all students, that provides additional on-campus workout and recreation options. The site features the university’s first natural lawn complete with a stream, waterfall, rolling hills, public seating, and an artist-created statue, “Chum Run,” that pays homage to the university’s athletic mascot; a bruin. Inherent sloping topography complicated access to existing dorms, which needed to be maintained for community cohesion and ease of access for both pedestrians and vehicles. The innovative design solution was to bridge the back section of the new building over an access road for cars and pedestrians, allowing the road to pass through the new residence hall.
The residence hall includes a new fitness center, open to all students, that provides additional on-campus workout and recreation options. The site features the university’s first natural lawn complete with a stream, waterfall, rolling hills, public seating, and an artist-created statue, “Chum Run,” that pays homage to the university’s athletic mascot; a bruin. Inherent sloping topography complicated access to existing dorms, which needed to be maintained for community cohesion and ease of access for both pedestrians and vehicles. The innovative design solution was to bridge the back section of the new building over an access road for cars and pedestrians, allowing the road to pass through the new residence hall.
The building references Belmont’s established Georgian architectural vernacular as it addresses student housing and recreation needs. Honoring the university’s commitment to environmental stewardship, this project was designed to attain LEED Gold certification. Sustainable design elements include the use of occupancy sensors, nearby material sourcing, VFR HVAC system and low-VOC paint. There will be a post-occupancy evaluation after the building has been occupied for one year to assess the impact and efficiency of the design.
Close collaboration with the contractor and all project team members successfully pushed through an aggressive design and construction schedule to accommodate completion by the start of the 2018 fall semester.
Judges Comments
Pleasant living space for the student with a selection of furnishings and finishes, letting the students know they are important and as a result they will likely respect the building. Attractive exterior building design, interesting ceiling lines. I like the varied housing configurations.
Architect(s):
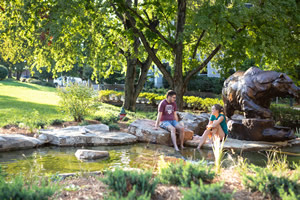 ESa
ESa
DAVID MINNIGAN, AIA, IIDA, LEED-AP
615/329-9445