Frank J. Gargiulo Campus
RSC Architects (Bridging/Design Architect) and DMR Architects (Architect of Record)
Honorable Mention 2019 Education Design Showcase
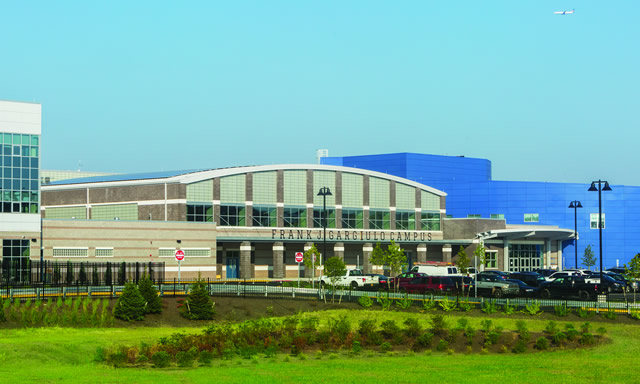
Project Information
 Facility Use: High School
Facility Use: High School
Project Type: New Construction
Category: Classrooms/Academic Buildings
Location: Secaucus, NJ
District/Inst.: Hudson County Schools of Technology
Chief Administrator: Amy Lin-Rodriguez, Acting Superintendent
Completion Date: July 2018
Gross Area: 350,000 sq. ft.
Area Per Student: 175 sq. ft.
Site Size: 20 acres
Current Enrollment: 1,200
Capacity: 2,000
Cost per Student: $75,000
Cost per Sq. Ft.: $429
Total Cost: $150,000,000
The Frank J. Gargiulo Campus is a stunning, 350,000-square-foot vocational/technical school set on 20 acres in Secaucus, N.J. As home to High Tech High School, KAS Prep and Hudson Technical, the campus' wings incorporate four academies of vocational education: Culinary Arts, Design & Fabrication, Applied & Environmental Science, and Visual/Tech & Performing Arts. The facility officially opened its doors in September, 2018, and serves more than 1,200 students in grades 9 through 12 in support of the career-prep curriculum of the Hudson County Schools of Technology.
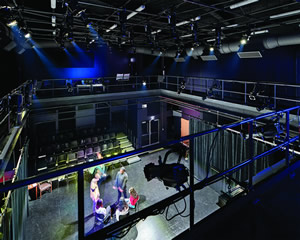 The technologically-advanced facility houses 70 leading-edge classrooms and progressive features such as a hydroponic garden, a broadcasting studio with functional control room, and a 120-seat black box theatre, in addition to green roofs, wind turbines, and geothermal heating.
The technologically-advanced facility houses 70 leading-edge classrooms and progressive features such as a hydroponic garden, a broadcasting studio with functional control room, and a 120-seat black box theatre, in addition to green roofs, wind turbines, and geothermal heating.
Architectural Merit & Design Intent
Beyond the grand size of the facility on 20 acres, aesthetic elements, such as the design of the wings, inspired by fingers on a hand, curved walls and colored features provide an intriguing exterior. Inside the building, skylights provide welcomed natural light, color-coordinated corridors double as a wayfinding tool, and numerous architectural elements, from acoustical panels to a multi-level, sky-lit atrium, provide an attractive learning environment.
Design Goals & Visions
Numerous design goals were achieved, including:
Advancing Technical Education of the Future
Reflecting on the updated approach to education that focuses on hands-on learning, the programming and design of the facility required the district and its design team to develop learning spaces that would support an expanded curriculum that would prepare students for competitive, constantly evolving professional environments for years to come.
Addressing a Skilled Worker Shortage and the need for Expanded Vocational Education Programs
It is well documented in New Jersey that there is a shortage of skilled workers, and it is similarly well-known nationwide that vocational and career-prep education programs have been hindered by an antiquated stigma regarding its reputation compared to other academic paths. The highly-technical nature of the Frank J. Gargiulo Campus provides an advanced career-prep curriculum that will not only produce highly-qualified and skilled workers, but is expected to attract a greater student population over the next several years as students are drawn to the features and programs of the school.
Sustainability & The Creation of Life-long Sustainable Champions
As a commitment to sustainability and lessening our load on the environment becomes an increasingly significant element of our daily lives, the Frank J. Gargiulo Campus provides an unrivaled sustainable education program that provides students, visitors and the community with the understanding necessary to practice a more sustainable lifestyle. The building, equipped with advanced sustainable features, leads by example in this regard.
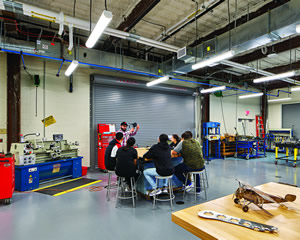 In line with the project-based learning curriculum of the school, a sustainability curriculum was developed surrounding the school’s features. In addition, educational signage throughout the facility, dedicated ecology events throughout the year, a strict commitment to recycling and a green cleaning contract all reinforce the school’s commitment to sustainability. The innovative sustainable elements that students, faculty, staff and visitors experience are not likely to have been seen before, thus providing a level of sustainable design and LEED education they likely would have not experienced otherwise. Each of these elements contribute to the development of life-long sustainable champions.
In line with the project-based learning curriculum of the school, a sustainability curriculum was developed surrounding the school’s features. In addition, educational signage throughout the facility, dedicated ecology events throughout the year, a strict commitment to recycling and a green cleaning contract all reinforce the school’s commitment to sustainability. The innovative sustainable elements that students, faculty, staff and visitors experience are not likely to have been seen before, thus providing a level of sustainable design and LEED education they likely would have not experienced otherwise. Each of these elements contribute to the development of life-long sustainable champions.
Meeting the Educational Program
The Frank J. Gargiulo Campus provides a real-world application of the concepts taught within the school’s learning spaces, which supports the critical thinking, problem solving and collaborative learning skills, all developed as part of the school’s project-based educational program.
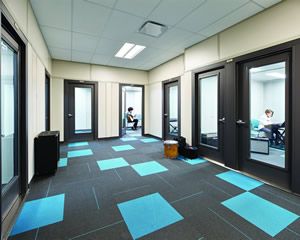 The building doubles as a teaching tool, building on the belief that the building is more than simply four walls for students to learn in, but also that it is a building to learn from. Numerous architectural elements provide this level of education. Architectural and engineering students learn firsthand about building systems as infrastructure, such as mechanical lines and the school's server room, are exposed. Students in the culinary program grow their own food in the hydroponic garden. The theatre is not simply a space for large school gatherings, but rather an intimate learning space with functions such as a control room and catwalk. Television production students coordinate the broadcasting of school news and events across academies.
The building doubles as a teaching tool, building on the belief that the building is more than simply four walls for students to learn in, but also that it is a building to learn from. Numerous architectural elements provide this level of education. Architectural and engineering students learn firsthand about building systems as infrastructure, such as mechanical lines and the school's server room, are exposed. Students in the culinary program grow their own food in the hydroponic garden. The theatre is not simply a space for large school gatherings, but rather an intimate learning space with functions such as a control room and catwalk. Television production students coordinate the broadcasting of school news and events across academies.
The Design & Construction Process
This project was a team effort, and its success and ultimate completion was only made possible by the dedication and involvement of numerous political leaders and the entire school community.
The project required new legislation that allowed it to proceed through a design-build contract and allocated the funding necessary to construct the facility. This process relied on several champions and supporters. The programming process was also extensive, and depended on the vision and input of administrators, department directors, and teachers during several design charrettes.
Addressing & Overcoming Design and Construction Challenges
While intense excitement and pride surrounds the facility, the project did not come without significant challenges. At times, the aggressive schedule, the realities of modern construction and complexities of design led to noteworthy concerns which needed to be overcome as a team.
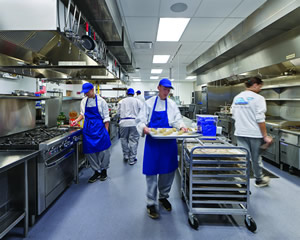 As a home to such innovative spaces, the building needed a similarly innovative physical design, which was represented through many intriguing design elements, although the forms, angles and curves of the design made the design difficult to implement, especially structurally.
As a home to such innovative spaces, the building needed a similarly innovative physical design, which was represented through many intriguing design elements, although the forms, angles and curves of the design made the design difficult to implement, especially structurally.
Some of these elements included:
- The blue exterior wall – The curved blue wall seen from the exterior of the building was a compelling design element, but one that was difficult to implement given that it curves and slopes at the same time. This required close coordination between the architects and the framer and working together in the field, as the measurements came down to 1/16 of an inch to make it work.
- The skylight – The sheer size (170 feet by 60 feet) of the skylight in the atrium/cafeteria space made it a difficult, yet extremely worthwhile, effort.
- The acoustical design – Handling noise pollution was a significant design concern as the site is in close proximity to the New Jersey Turnpike (one of the area’s most traveled highways), the New Jersey Transit rail line (leading into one of the State’s major transportation hubs) and Newark Liberty International Airport (one of the busiest in the United States).
Safety & Security Concerns
In line with all advanced elements of the school, security elements were similarly expansive. The perimeter of the building is protected by a security booth, fenced perimeter and secured entrance gate. Exterior lights, bollards, a secured entrance vestibule with technology to manage visitors, bullet resistant glazing, blue emergency lights, secured underground parking for employees and interior/exterior cameras also guard the facility. Inside the building, controlled access points, evacuation plans, room numbers seen from the exterior, and doors with centered vision panels protect the students, staff, faculty and administrators who occupy the building.
Sustainability/Environmental Considerations
The vocational-technical high school is an icon for sustainability, equipped with wind turbines, geothermal heating, 27,000 square feet of solar panels and 20,000 square feet of green roofs. A energy model was also performed.
Quantitative results of these sustainable measures include:
- A 43.4 percent of energy cost savings.
- Generation of 14.5 percent (373,000 kWh/year) of the building’s total renewable energy through solar panels, which equates to an annual energy cost savings of $44,176.
- Other renewable energy sources, such as on-site wind turbines, geothermal heat pumps and outsourcing renewable energy from green power companies, assisted the building in achieving a 95 Energy Star rating and reducing CO2 emissions by 47.4 percent.
The project is anticipated to receive LEED Gold certification in 2019.
Project Delivery
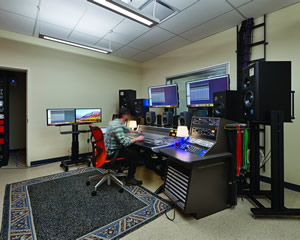 With a 27-month construction schedule, intense coordination and streamlined permitting was required to ensure key construction elements occurred at the appropriate time. A phased construction approach, which included three packages and partial permitting, as well as having key site services self-performed by the general contractor, allowed the construction to advance through the intense schedule.
With a 27-month construction schedule, intense coordination and streamlined permitting was required to ensure key construction elements occurred at the appropriate time. A phased construction approach, which included three packages and partial permitting, as well as having key site services self-performed by the general contractor, allowed the construction to advance through the intense schedule.
On average, there were 178 skilled tradespeople working over the course of construction, with a peak daily manpower of 250 tradespeople working at the height of construction. Maximizing employment, apprentice and business opportunities for Hudson County residents, businesses and subcontractors was a requirement of the solicitation process and was monitored throughout the project.
Community Impact
Located within walking distance of the Secaucus Rail Station, a major commuter hub, the school is easily accessible by public transportation and provides a link from the town, County and State to the 20-acre campus. The campus also brings welcome life to the community surrounding the rail station, including retail establishments, which benefit from thousands of students, faculty, staff and visitors passing by every day.
Now that it is open, many levels of community, beyond simply the generations of high school students to come, benefit from its completion. Outdoor amenities such as biking and walking paths and outdoor exercise equipment benefit the local community. Additionally, adult learners benefit from the facility as the building is also home to Hudson Technical, a post-secondary certification program. Since the project is expected to one day also provide adult education classes to the community, the range of ages and backgrounds that will benefit from the educational facilities and sustainable features within the building are expected to expand.
Judges Comments
The school was built to address the local needs. Nice sustainable project with attention paid to environmental concerns like noise, acoustics, etc. Good use of transparency in the inside and outside designs.
Architect(s):
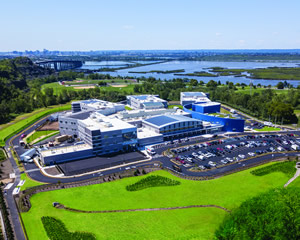 RSC Architects
RSC Architects
(Bridging/Design Architect)
JOHN P. CAPAZZI, AIA
201/941-3040
DMR Architects
(Architect of Record)
LLOYD A. ROSENBERG, AIA
201/288-2600