Hillside Elementary School
Integrated Design by SOMAM, Inc.
Project of Distinction 2019 Education Design Showcase
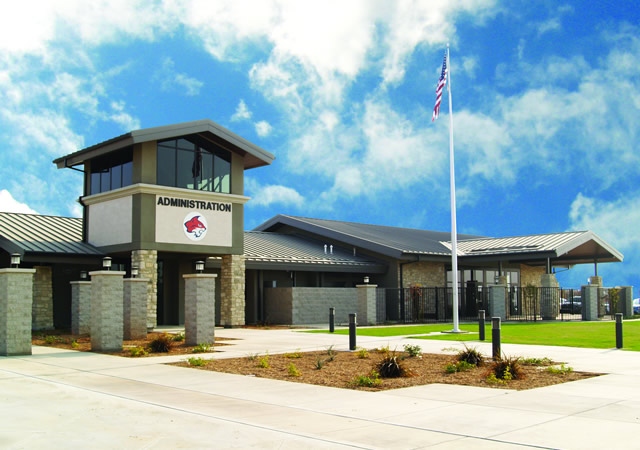
Project Information
Facility Use: Elementary School
Project Type: New Construction
Category: Classroom/Academic Buildings
Location: Madera, CA
District/Inst.: Chawanakee Unified School District
Chief Administrator: Darren Sylvia, Superintendent
Completion Date: August 2018
Gross Area: 49,000 sq. ft.
Area Per Student: 82 sq. ft.
Site Size: 14 acres
Current Enrollment: 100
Capacity: 600
Cost per Student: $52,000
Cost per Sq. Ft.: $630
Total Cost: $31,000,000
Chawanakee Unified School District adopted a collaborative approach while designing the new Hillside Elementary School. By engaging members of the school board, developers, community, administration, staff, architect, and engineers, the team’s goals and visions for the state-of-the-art transitional-kindergarten-through-8th-grade elementary school was brought to fruition. In addition to satisfying the district’s goal to provide a quality 21st-century learning environment, the architect utilized strategies to apply for the maximum amount of state funding. Students are now able to embrace the same collaborative practices to stimulate their thinking, expand their visions, and develop new skills by way of individual, small- and large-group instruction. Flexible student maker spaces have been designed to encourage project-based learning experiences and develop the skills necessary to enable each student to be successful now and in the future work force. In Superintendent Darren Sylvia’s words, “Our new school is sure to be a model for surrounding communities to admire and emulate.”
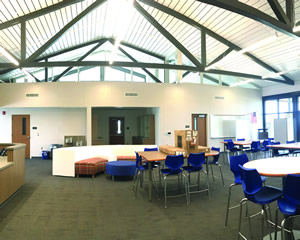
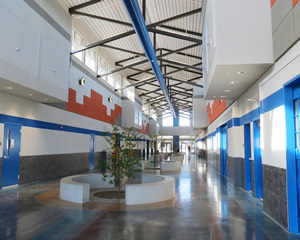
Nestled within the rolling hillside of the highly-anticipated Tesoro Viejo development, the elementary school will become the heart of the expanding residential community:
- Parents and volunteers engage in school activities to assist students and campus staff with planning, tutoring, teaching, and sharing career options
- Community members, principals, counselors, parents, and staff share a common vision the school will commit time, energy, and resources to focus on student success
- Extended hours and programs beyond the school day will provide opportunities for students and the community to utilize the STEM lab, maker spaces, media center, meeting rooms, multipurpose/gymnasium, play courts, and fields.
General Description:
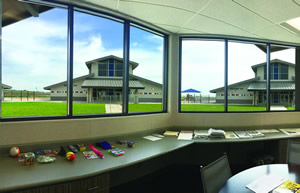 Hillside Elementary School is designed to accommodate an enrollment of 600 students. Three wings with enclosed central corridor spaces complement a total of 24 transitional kindergarten through 8th grade classrooms, special education and STEM lab. The administration offices, library/media center, a combination multipurpose/gymnasium with a performing arts stage, full-service kitchen, hardcourts, playfields, bus, and parent drop off and parking complete the 14-acre campus.
Hillside Elementary School is designed to accommodate an enrollment of 600 students. Three wings with enclosed central corridor spaces complement a total of 24 transitional kindergarten through 8th grade classrooms, special education and STEM lab. The administration offices, library/media center, a combination multipurpose/gymnasium with a performing arts stage, full-service kitchen, hardcourts, playfields, bus, and parent drop off and parking complete the 14-acre campus.
Planning Process:
In order to qualify for the maximum amount of state funds (50 percent of offsite improvements, utility extensions and building costs), the developer, district, and architect worked together to strategically place the campus within the community development. Various building arrangements were considered prior to finalizing the master plan; with safety and security as the main criteria. The school board members and the district administrators visited many campuses in order to observe and evaluate the security, supervision, flow of student traffic, and use of common spaces that would best fit the district’s educational philosophy, student’s needs, and curriculum enhancements. The radial classroom wing pattern was selected because the principal has the ability to monitor activities in each classroom corridor and central plaza from his/her office.
Unique, Innovative Features:
As the classroom wings were being designed, the former superintendent, Dr. Bob Nelson, challenged the architect to maximize the function of the central corridor. How can the 960-square-foot classroom be expanded so the hallway can be used for more than circulation? Dr. Nelson envisioned “Opening the Doors” to an instructional environment where the classroom/corridor design would encourage students to collaborate in small and large groups, participate in real-life activities and work as a team. By asking how the walls could be “removable”, the 12-foot sliding door system was developed and incorporated in every classroom. The oversized openings allow for the use of the enclosed central hallway as a transition-less expanded learning space that can be used concurrently with the classroom where the teacher can visually supervise all students.
The school board and administration recognized the potential uses for the oversized sliding door system and central corridor:
- Group lecture in the classroom and independent small group activities in the corridor
- The sliding open door set up allows the 960-square-foot room to expand to 1,600 square feet of instructional space.
- Parents have the opportunity to assist with instruction. They can help supervise small group activities in the hallway while the teacher works with the rest of the students inside the classroom.
- Because the floor is finished concrete, “messier” art, science, health, food science projects can be set up in the hallway and washed down easily.
- Teachers can collaborate and combine their classes for larger group activities encouraging socialization.
- The 26-foot wide corridor can be used for band or choir practice after school hours while other activities could be scheduled in the multipurpose. Acoustic wall panels have been installed to maintain a reverberation level of 1.5 to 2.2 seconds.
- Drama productions with a portable platform and ample space for the audience.
- Smaller assemblies or award presentations instead of moving all students to the multipurpose or media center.
- Displays in the hallway will be an invitation for parents to visit all classrooms during their Open House and Back to School Night
- The corridor can be used by students during breaks and for physical education activities during rainy days. The wall mounted acoustic panels will help reduce the noise level.
- The sliding door also provides a third emergency exit out of each classroom.
- The soffit space above each classroom door in the corridor became more than an architectural feature. The developer asked that air conditioning units not be visible to the housing units built in the hills above the campus. In order to satisfy this request, the individual units were housed in these soffit enclosures.
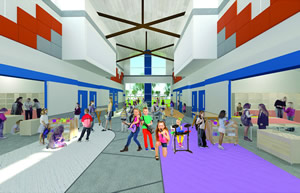 In order to avoid adding portable classrooms to accommodate future growth, 960-square-foot open spaces were incorporated into each classroom wing that could easily be enclosed to form additional classrooms. The design was an economical benefit due to the cost savings of construction. The 960-square-foot classroom’s average cost is $450 per square foot. The average cost of the future teaching space is $180 per square foot. Accommodations for utilities and air condition units have been incorporated during the initial construction.
In order to avoid adding portable classrooms to accommodate future growth, 960-square-foot open spaces were incorporated into each classroom wing that could easily be enclosed to form additional classrooms. The design was an economical benefit due to the cost savings of construction. The 960-square-foot classroom’s average cost is $450 per square foot. The average cost of the future teaching space is $180 per square foot. Accommodations for utilities and air condition units have been incorporated during the initial construction.
The library/media center is an integral part of the educational program within the school and serves as the “Learning Laboratory” that accommodates a variety of teaching and learning styles.
In addition to supporting the philosophy and goals of the district, the mission of the media center is to provide state-of-the-art equipment and programs through a fully automated and integrated library management system, nurture lifelong appreciation for reading, researching and learning by assuring that students and staff have opportunities for successful access, location, interpretation, evaluation and use of information and literature. Soft seating, tall and short tables and chairs create a comfortable student lounge setting. Natural lighting spills through the glass perimeter walls for an inviting, cheerful environment. An outdoor patio area will be utilized for small and large informal group activities and a secondary reading area.
The opportunity for community use was seriously considered as the design evolved. Extended hours were planned to welcome the public. A conference room off of the lobby will be available for parent meetings and activities. A flexible locking door system was incorporated where visitors have access to the toilets; but not necessarily the main library.
Additional Considerations:
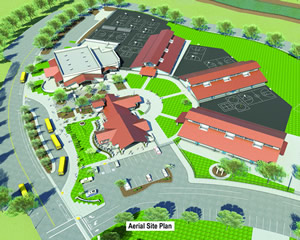 Controlling public access during school hours has become a top priority due to the current, tragic events. All visitors are required to report to the school’s main office. Exterior play spaces are located adjacent to the classroom wings for ease of monitoring the student’s outdoor activity. A campus-wide camera system was also installed.
Controlling public access during school hours has become a top priority due to the current, tragic events. All visitors are required to report to the school’s main office. Exterior play spaces are located adjacent to the classroom wings for ease of monitoring the student’s outdoor activity. A campus-wide camera system was also installed.
The energy efficient design incorporated natural lighting throughout. Clerestory windows are incorporated into each central classroom corridor wing. Partial height walls between the lobby, meeting room and main library allows for the sunlight to flow into the large library/media room. Occupancy sensors control low-wattage LED lighting in every space. Tackable wallboards are not only functional to display student projects, but also acts as additional insulation. Each classroom has its own separate air conditioner and thermostat so the units are operational only when the room is in use.
Because the school district’s goal was to adopt a collaborative approach to design the new elementary school within the established budget, the lease-leaseback construction delivery method was selected. The contractor was selected early on to provide input during the design phase. Their recommendations for the structural systems (wood versus steel) and readily available local products (vernacular architecture) were seriously considered.
Creative use of traditionally non-instructional spaces have been incorporated into the campus-wide master plan. The opportunities have been designed into Hillside Elementary, and now the facilities are ready to be tested.
Judges Comments
Interesting site plan. Good comprehensive planning process. I liked the 12-foot sliding doors, allowing for flexibility of the spaces. Good visibility to increase student safety.
Architect(s):
Integrated Design by SOMAM, Inc.
559/436-0881