Muskego Lakes Middle School
Bray Architects
Honorable Mention 2019 Education Design Showcase
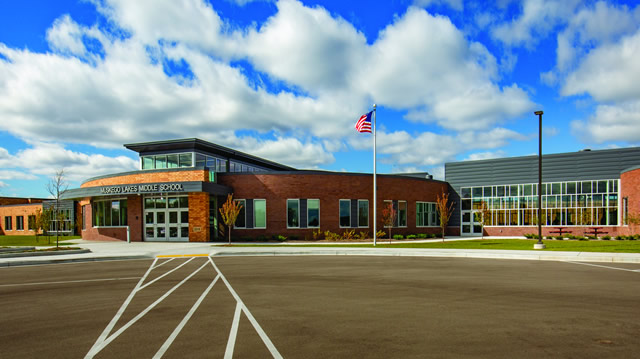
Project Information
 Facility Use: Middle School
Facility Use: Middle School
Project Type: New Construction
Category: Classrooms/Academic Buildings
Location: Muskego, WI
District/Inst.: Muskego-Norway School District
Chief Administrator: Dr. Kelly Thompson, Superintendent
Completion Date: August 2018
Gross Area: 136,836 sq. ft.
Area Per Student: 182 sq. ft.
Site Size: 57.1 acres
Current Enrollment: 736
Capacity: 750
Cost per Student: $39,067
Cost per Sq. Ft.: $214.12
Total Cost: $26,400,000
The new 136,836 square-foot Muskego Lakes Middle School was a welcome addition to Muskego-Norway School District in Muskego, Wisc. The district was able to incorporate several instructional and school culture goals into the project’s design. The new building has ample space for collaboration and small group instruction to model practices used most often in today’s workforce. It includes technical education classrooms that help students and Muskego community members learn the skills needed to participate in the community’s growing high-tech workforce. Lastly, it features design concepts that helped each grade level create separate identities yet make them feel a part of a unified learning environment.
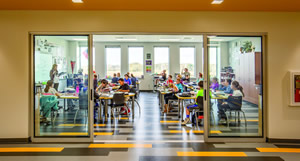 To meet a district goal of incorporating more project-based learning into their curriculum, the design team provided forward-thinking spaces that support problem solving and critical thinking. The building’s two-story academic wing organizes grades five through eight into “neighborhoods.” Each neighborhood includes five classrooms situated around a resource area, which is a dedicated space for collaboration, group work, and project-based learning. The transparency between classrooms creates a collaborative environment where students and teachers can work in their respective classrooms or engage the other classes in large-scale discussions. It also increases the opportunity and space for small group work. To further facilitate both whole class and small group instruction, each classroom has an Epson BrightLink interactive display, which transforms any flat surface such as existing whiteboards, plain walls, and tables into an up to 100-inch interactive workspace.
To meet a district goal of incorporating more project-based learning into their curriculum, the design team provided forward-thinking spaces that support problem solving and critical thinking. The building’s two-story academic wing organizes grades five through eight into “neighborhoods.” Each neighborhood includes five classrooms situated around a resource area, which is a dedicated space for collaboration, group work, and project-based learning. The transparency between classrooms creates a collaborative environment where students and teachers can work in their respective classrooms or engage the other classes in large-scale discussions. It also increases the opportunity and space for small group work. To further facilitate both whole class and small group instruction, each classroom has an Epson BrightLink interactive display, which transforms any flat surface such as existing whiteboards, plain walls, and tables into an up to 100-inch interactive workspace.
Large spaces, such as the library, also act as dynamic hubs of learning. The two-story library does not have a fourth wall and opens directly into the gathering area and corridor, thus making it more accessible and holistically integrated into learning environments. The library’s large gathering space, the “learning stair,” and second floor’s small group instruction rooms create unique educational opportunities for groups of varying size.
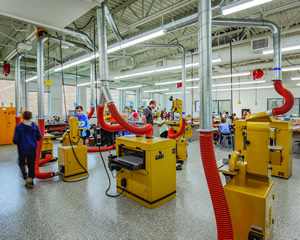 To give students and Muskego community members the opportunity to learn the high-tech skills marketable to the companies in Muskego’s region, Muskego Lakes Middle School includes technical education classrooms accessible from the building’s main entry two-story rotunda. This location was chosen for two reasons: to make it easy for visitors partaking in recreational programming to access, and to represent the importance the Muskego community places on tradespeople. The classrooms feature ample natural lighting to brighten the room and foster a welcoming environment. The state-of-the-art equipment for woodworking, metal working, and more allows students and community members to explore multiple career paths and develop transferable skills for the future.
To give students and Muskego community members the opportunity to learn the high-tech skills marketable to the companies in Muskego’s region, Muskego Lakes Middle School includes technical education classrooms accessible from the building’s main entry two-story rotunda. This location was chosen for two reasons: to make it easy for visitors partaking in recreational programming to access, and to represent the importance the Muskego community places on tradespeople. The classrooms feature ample natural lighting to brighten the room and foster a welcoming environment. The state-of-the-art equipment for woodworking, metal working, and more allows students and community members to explore multiple career paths and develop transferable skills for the future.
Around the corner from the technical education classrooms is a 900-square-foot “Phab Lab” makerspace. It is equipped with 3D printers, laser engravers, a desktop CNC machine to cut aluminum, vinyl cutters, an interactive display, and more so students have access to the tools they need to explore STEM concepts. In this space, students design product prototypes for various projects and conduct feedback sessions with their peers to improve their designs.
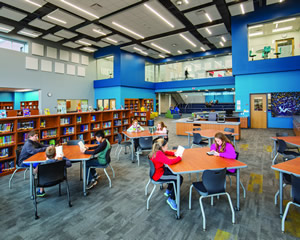 Throughout the school, glass doors and windows allow students and teachers to establish visual relationships to other interior spaces and to the external landscape. In the rotunda, one can stand in its center and look out toward several areas of the building. In the cafeteria, one can see the building’s entrance, an outdoor amphitheater built into the topography making it perfect for outdoor lessons, and the academic wing. This transparency, which is also seen through the academic wing’s classrooms and library, assists with wayfinding and enhances the learning experience. Teachers can work in small groups and supervise while everyone still feels connected.
Throughout the school, glass doors and windows allow students and teachers to establish visual relationships to other interior spaces and to the external landscape. In the rotunda, one can stand in its center and look out toward several areas of the building. In the cafeteria, one can see the building’s entrance, an outdoor amphitheater built into the topography making it perfect for outdoor lessons, and the academic wing. This transparency, which is also seen through the academic wing’s classrooms and library, assists with wayfinding and enhances the learning experience. Teachers can work in small groups and supervise while everyone still feels connected.
This feeling of connection is reiterated throughout the building through various interior finishes and architectural choices. For example, the school serves students in grades five through eight. To give each grade its own identify while maintaining a feeling of unity, the building adopted a “pixel” design motif. The pixel theme can be seen in flooring choices, the ceiling design, and interior panels throughout the building. Each grade level is assigned a color, all of which are included in common areas like the library and the cafeteria. The architectural elements that reflect unity are the bridges and corridors that connect the extracurricular and academic wings, as well as the many common areas that can be used for pop-up learning. These choices are meant to represent that while the school may be divided into many parts, like a pixel, these parts come together to build one united learning community.
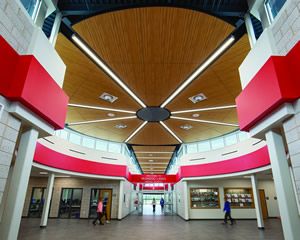 The building also connects the outdoors with the indoors through the use of natural materials, such as stone and wood, and glass walls and windows bring views of the outside in.
The building also connects the outdoors with the indoors through the use of natural materials, such as stone and wood, and glass walls and windows bring views of the outside in.
The planning of this project was widely influenced by the Muskego community. After a successful referendum that was guided by community input, the design process continued to incorporate input from the school’s community and the public using several interactive methods. The design team formed a Core Planning Committee and invited representatives from the district to assist in identifying facility needs and design solutions. The district hosted public information meetings in several locations to educate community members on the design process and to receive feedback.
The design incorporated sustainable methods, focusing on reducing energy consumption through use of multiple lighting strategies. All lighting fixtures are equipped with LED sources, which are a more efficient lighting solution. The team also used daylighting strategies to limit the use of artificial lighting, installed dimming/daylight controls in classrooms to regulate light exposure throughout the day, and incorporated occupancy sensors to restrict energy usage in unoccupied areas.
Judges Comments
This seems like it would be a good place to work or be a student. Nice welcoming rotunda. Great transparency between learning spaces and the outdoors. The design creates a good visual connection between the learner and the observer. It is a well-organized middle school.
Architect(s):
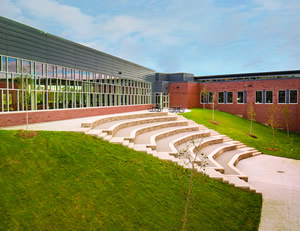 Bray Architects
Bray Architects
RYAN SANDS, AIA, NCARB
414/226-0200