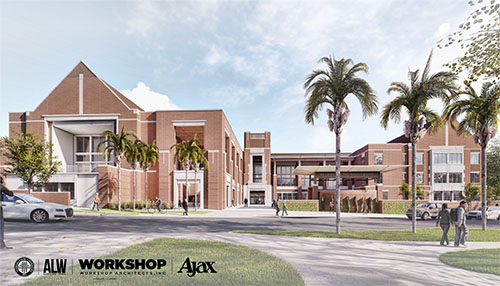Florida State is Building a New Student Union
TALLAHASSEE, FL – Florida State University (FSU) is moving ahead with an ambitious plan to take down Oglesby Union and build a new one that incorporates FSU tradition, while elevating the look and feel of the entire campus. The new four-story Oglesby Union will feature a visionary style, including sleek glass walls, comfortable outdoor seating, state-of-the-art technology, and many of the venues students have grown to know and love. A bigger and better FSU Campus Bookstore will feature prominently in the facility, along with new ballrooms, study and leisure areas, spaces for meetings and student groups, and new food venues.

“It’s going to be transformative,” says Oglesby Union director Matt Ducatt, who has been collaborating with a team of design and construction experts. “It’s going to be a great facility for our campus and students.”
The new Oglesby Union will be larger than the previous facility, including nearly 300,000 square feet of space, and introduce a lively new sports-themed restaurant, as well as a half dozen new food operations. Ducatt said the redesigned union will be laid out with a smarter, more efficient design, making it easier to get around and enjoy outdoor amenities.
The design was developed by a partnership between Architects Lewis+Whitlock of Tallahassee and Workshop Architects of Milwaukee. The team has extensive experience with university construction projects. Construction will be led by the Ajax Building Corporation.