Passive House Grows on Campus
Wheaton College in Massachusetts has opened the largest Passive House residence Hall in New England.
- By Kate Starr, Richard Lucht
- 09/01/19
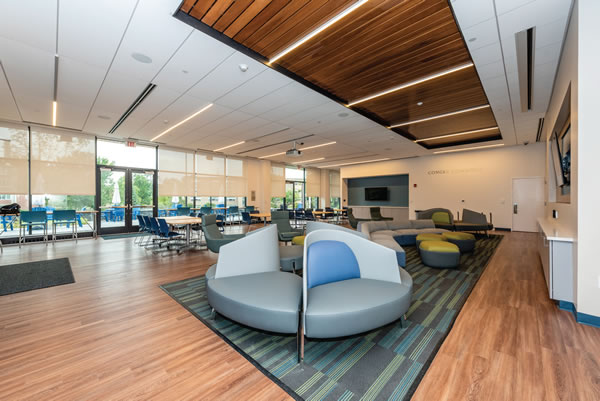
PHOTO COURTESY OF COMMODORE BUILDERS
For years colleges and universities have been looking to find new and
innovative ways to attract students. What students find most appealing is
not necessarily the same now as in the past and may not be the same in
the future, but one thing is clear today: students want their campuses to be
environmentally friendly and utilize sustainable practices on a daily basis.
That’s why colleges like Wheaton College in Norton, MA,
are focused on carefully and significantly reducing their carbon
footprint in constructing and operating new buildings.
Students are demanding this type of environmental responsibility,
and many prospective students have even made it a
key decision point in their final college selection process.
For several decades, LEED (Leadership in Energy and
Environmental Design) certification from the U.S Green
Building Council has been the gold standard in rating
environmentally responsible or “green” buildings. Today a
lesser known standard, Passive House, is gaining more attention—especially from college facility planners thinking
about constructing a new residence hall.
Passive House, a building standard that takes direct
aim at improving energy efficiency and used for decades in
single-family home construction, is now being used in new
residence halls. Wheaton College’s new residence hall is the
first large-scale Passive House dormitory in New England
and just opened for this fall semester.
The Wheaton Passive House residence hall is expected
to use 70 percent less energy than it would if built in a
traditional manner. It is also designed to utilize solar panels
(not yet installed) to produce 75 percent of its own power in
the future.
The Goal of Passive House
The goal of Passive House is to build structures that are
designed with the intent of creating a continuous, airtight,
adiabatic envelope to increase energy efficiency and decrease
the environmental footprint.
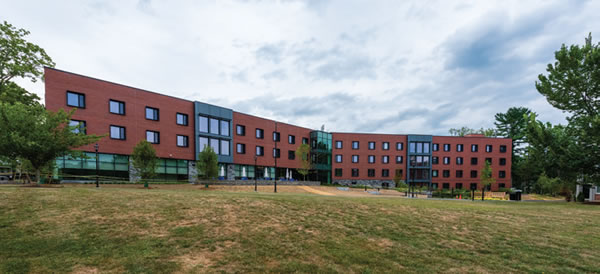
PHOTO COURTESY OF COMMODORE BUILDERS
Both Passive House and LEED can be used for all types of
buildings and projects. While Passive House focuses primarily
on energy efficiency, LEED certification includes several
categories aimed at promoting a greener building overall.
LEED evaluation criteria are: location and transportation,
sustainable sites, water efficiency, energy and atmosphere,
materials and resources, indoor environmental quality, and
innovation.
Passive House, like LEED, focuses on a cradle-to-grave
outlook, and gives preference to locally sourced materials
and materials that have a low carbon footprint in their
acquisition, procurement, and eventual disposal.
However, one of the major differences between LEED and
Passive House is that LEED is prescriptive, while Passive
House is performance-based. LEED provides a checklist to be
followed during design, and as long as the appropriate boxes
on the list are followed, the building can be certified. Even
if the Passive House structure is built to the Passive House design specifications, if the building can’t
pass the air-tightness tests at the end of
construction, the building won’t be certified.
Being required to prove that both the
design and the constructed building meet
Passive House Institute U.S. requirements
adds to the importance of close coordination
from design through to project
completion.
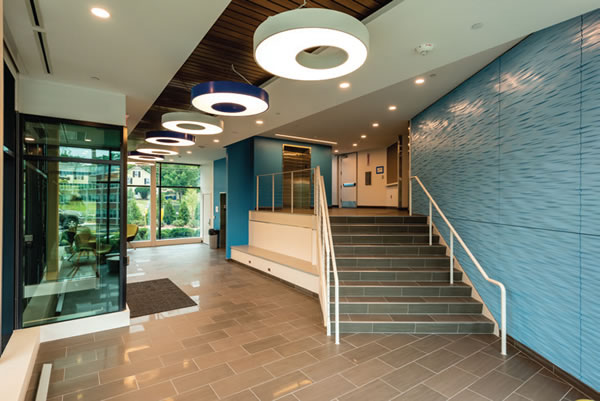
PHOTO COURTESY OF COMMODORE BUILDERS
Passive House Standards
and Benefits
It is important to note that Passive
House standards are location- and climate-specific,
meaning that a building in New
England is constructed with different
climate needs than a building in Southern
California—contributing to each building’s
comfort level.
Since Passive House focuses so intently
on energy conservation, the long-term savings
for colleges and institutions in terms
of energy usage and money may be greater
than a LEED-certified building.
A significant added benefit of a Passive
House structure is the consistency of the
temperature throughout the entire space.
Frequently some rooms in residence halls
will be too warm, so students may open the
windows while those in another part of the
building are cold. Passive House maintains
the entire building at a constant temperature,
and it doesn’t take much adjustment in the
HVAC system to go from 68 to 70 degrees.
As a result, residents are less likely to
complain about a room being too hot or
too cold. In the case of a Passive House-constructed
residence hall, this can mean
fewer maintenance calls and, therefore, a
possible reduction in maintenance costs.
A Passive House Plan
at Wheaton College
In planning for a new residence hall,
Wheaton College officials sought to build a
high-performance structure as part of the
college’s overall commitment to sustainability.
A project-planning committee
member mentioned having heard about
Passive House, which prompted college
officials to learn more and pursue Passive
House early in the design phase.
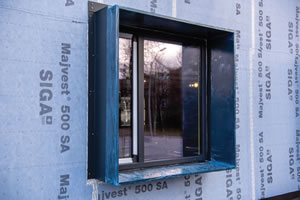
PHOTO COURTESY OF COMMODORE BUILDERS
The Wheaton Passive House residence
hall, a new 45,000-square-foot, four-story
steel-and-plank building with an approximately
12,000-square-foot footprint, added
178 new beds to the campus and enabled
the college to promote its commitment to
environment and sustainability.
Five main principles were integrated
into the design of the new residence hall at
Wheaton:
- Solar orientation
- High insulation
- High-performance windows
- Airtight enclosures
- Balanced ventilation with heat recovery
With these principles in mind, triplepane
windows, special doors and molding,
extra-thick walls, and insulation meeting
the Passive House standard for the New
England climate were all used in the Wheaton
residence hall.
While the building doesn’t look much
different from a traditional type of residence
hall, the exterior doors are a little
heavier, and careful observers might notice
the triple-paned windows or, standing
at the window, that the building walls
are thicker. Unlike traditional radiator
locations on the window wall, the heating
and cooling units in each of the Wheaton
residence hall rooms are placed on the wall
opposite the windows.
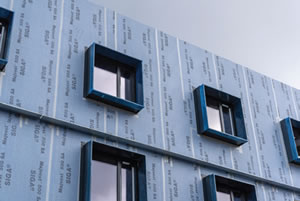
PHOTO COURTESY OF COMMODORE BUILDERS
A factor that made the construction at
Wheaton more complex was the fact that the
first floor of the new building was planned as a
campus-wide community space—and therefore
was not designed to be Passive Housecertified.
This created a unique set of challenges
in wrapping the building to ensure the
upper three floors were airtight. Think of it
as if the top three floors were put in a Ziplock
bag, which had to be connected to another
Ziplock bag that was left partially open.
A Collaborative Process
The Passive House construction process
itself necessitates close collaboration. The
entire design and construction team on the
project, including SGA architects, Commodore
Builders, Thorton Tomasetti Passive
House consultants, all of the subcontractors,
and the Wheaton College facilities
management team needed to be in lock-step
throughout the planning and construction
process, and everyone continually crosschecked
with each other throughout.
Advanced Building Analytics, the firm
responsible for rating the project according
to Passive House criteria, typically runs
tests at the beginning, various points during,
and the end of construction. To ensure
the building would attain Passive House
certification, Advance Building Analytics
also attended meetings with the full design
team and subcontractors throughout. Though this firm was directly engaged by
the college, Wheaton officials were also
eager to take all steps necessary to ensure
successful Passive House certification on
this time-sensitive construction project.
Although upfront costs could be higher, there is no question that there are long-term benefits to both Passive House and LEED. For
colleges seeking to capitalize on the latest trend to attract students while maximizing these
savings, Passive House is definitely an option that should be considered for residence halls.
PASSIVE HOUSE ON CAMPUS
Other on-campus Passive House facilities
previously featured in College Planning & Management include The House at Cornell
Tech in New York City on Roosevelt Island.
The House at Cornell Tech is the world’s
tallest Passive House. The 352-unit
apartment building rises to 26 stories.
In addition, also profiled was TerraHaus
on the campus of Unity College in Unity,
ME. Another residence hall on a smaller
scale than the Cornell Tech facility,
TerraHaus houses 10 students in a mix
of single and double rooms and has a
kitchen, dining room, living room, and
mudroom. Students who live in TerraHaus
are expected to live an energy-efficient
lifestyle and to be knowledgeable about
the building’s energy performance.
PASSIVE HOUSE INSTITUTE US
Passive House Institute US, Inc. (PHIUS,
www.phius.org) is committed to making
high-performance passive building the
mainstream market standard.
PHIUS released the PHIUS+ 2015 Passive
Building Standard in March 2015, the only
passive building standard on the market
based upon climate-specific comfort and
performance criteria. Developed in cooperation
with Building Science Corporation under
a U.S. Department of Energy grant, the PHIUS+
2015 standard targets the sweet spot
between investment and payback to present
an affordable solution to achieving the most
comfortable and cost-effective building
possible and the best path for achieving zero
energy and carbon. Buildings designed and
built to this standard perform 60-85 percent
better (depending on climate zone and
building type) on an energy consumption
basis when compared to a code-compliant
building (International Energy Conservation
Code IECC 2009).
PHIUS+ Certified and Pre-Certified
projects now total more than 2.5 million
square feet across 2,300 units nationwide.
The cost-optimized PHIUS+ 2015 Standard
is spurring new growth in passive buildings
from coast to coast.
This article originally appeared in the College Planning & Management September 2019 issue of Spaces4Learning.