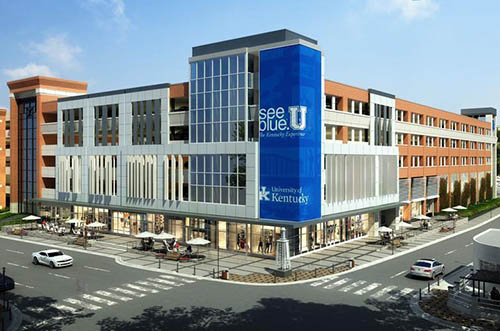University of Kentucky Breaks Ground on $34M Mixed-Use Parking, Innovation Center
LEXINGTON, KY – The University of Kentucky (UK) and Signet Real Estate Group have broken ground on a mixed-use parking facility in Lexington that includes over 900 new parking spaces and over 23,000 square feet of innovation and retail space that will revitalize one of the main corridors into the UK campus.

The P3 (public-private partnership) project is the first step in accomplishing UK’s vision of transforming this critical entrance to campus into a hub for innovation that will better serve the needs of students, faculty, staff, and the community. The university anticipates that the project will anchor its programs in applied technology and creative development within a larger “innovation district,” where UK will partner with the City of Lexington to invest in the adaptive re-use and re-imagination of this historic area.
The ground floor of this mixed-use facility will house the innovation center and retail components. Plans for the university’s innovation center, which will serve students, the UK campus, and the greater Lexington community, are underway and may include application development, technology partnerships, design thinking studio space, and e-sports initiative components. The innovation center and retail area will be managed in partnership between Signet and UK, and the parking will be managed as part of UK’s campus operations.
The project is due to be completed by Fall 2020.