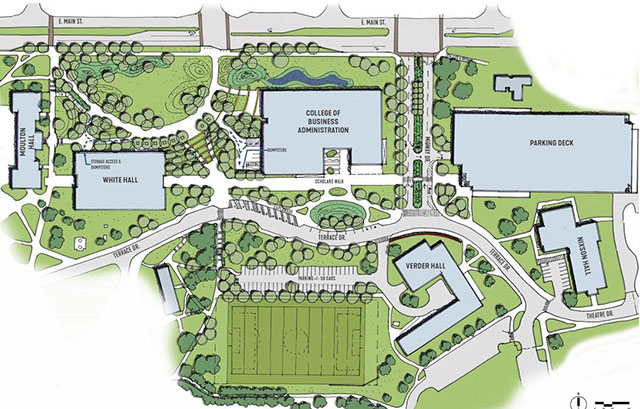Kent State Board Approves Transformational Projects to Create New Signature Gateway
KENT, OH – Kent State University’s first major construction project to create a new signature gateway to the Kent Campus in Kent, OH, will begin in the summer of 2020. At its December 4 meeting, the Kent State Board of Trustees approved the construction of the university’s first parking deck. The project is outlined in Phase One of the 10-year facilities master plan to transform the Kent Campus to better serve the needs of students and the entire Kent State community.
The new Main Street parking deck will be located off of Midway Drive between Williamson House, Nixson Hall and the Center for the Performing Arts. The five-story facility will be built into the hillside to minimize visual impact to the campus and neighborhood. It will offer 1,100 parking spaces and will help provide capacity to support the new College of Business Administration building, a renovated White Hall and other facilities in the area.
The total project cost is estimated at $29 million to be funded via bond financing, and the parking deck is expected to be completed and open for fall 2021.
At its March 2018 meeting, the Board approved the Gateway to a Distinctive Kent State, a $1 billion facilities master plan that enhances the welcoming feel of the university’s front-facing entrance and genuine sense of place, strengthens Kent State’s academic mission, elevates healthy living-learning environments, links a campuswide series of spaces focused on innovation and expands the dynamic synergy with the city of Kent.

Rendering courtesy of Kent State University
The master plan, also called the Kent Gateway Plan, was developed with broad input from a series of highly engaged town hall and community meetings, and numerous informational sessions were held to seek input from students, faculty and staff. The parking deck is being constructed first to minimize disruption and inconvenience from the future construction of the College of Business Administration building.
“The parking deck is an integral part of the front campus renovation and new signature entrance to our campus from Main Street,” Kent State President Todd Diacon said. “The result will be a picturesque entrance that will help improve pedestrian safety, connect walkways and provide additional parking spaces that have long been sought by faculty and students, including commuter students.”
The university is working with Payto Architects of Cleveland, Ohio, to design the cast-in-place concrete structure with brick accents to match the design of the new College of Business Administration building.
Board Authorizes Terrace Drive Realignment and Campus Landscape Improvements
The Board also approved closing Terrace Drive from Main Street and realigning approximately 2,250 feet of roadway to connect to Midway Drive, concurrent with the Main Street parking deck project and in anticipation of the new home of the College of Business Administration.
In addition, the Board approved the landscape, green space and pedestrian improvements in this area to help create the reimagined central gateway to the Kent Campus and extend the iconic Front Campus landscape.
To welcome students and visitors, the project will include a Kent State-branded sign at the main entry intersection. The university has allocated $10 million in dedicated facility funds for the Kent Gateway Plan Phase One projects to support the design and construction of this project.
Board Approves Solar Panels as Part of Renewable Energy Project at Regional Campuses
Board members approved a renewable energy project that will provide solar panels at the Regional Campuses. As part of the university’s prior sustainability and energy goals, a Renewable Energy Master Plan was developed for the Kent State system in 2011. Solar photovoltaic electric arrays were indicated in the master plan. As the cost to install solar photovoltaics has dropped about 70 percent since 2009, large-scale arrays have become more viable at Kent State’s Regional Campuses.
The university publicly solicited proposals, and TEN NINE Energy LLC was deemed the best value. Virtually no up-front funding will be required to complete the proposed projects, which could produce up to 56 percent of the electricity required by the Regional Campuses annually while saving $129,000 in the first year and more than $6 million for the duration of the contract. The installation of the renewable energy project is expected to be completed by the end of 2020.
In addition to the electric cost savings, the combined total proposed installation will reduce the Kent State carbon footprint by 5,098 tons of CO2e, or carbon dioxide equivalent, which is equal to the annual emissions of 980 passenger vehicles. A feasibility study was completed in 2018 and supported the economic viability of the project.
Board Approves Rockwell Hall Improvements in Support of Nationally Ranked Fashion School
The Board approved an addition and renovations to Rockwell Hall, which houses the Shannon Rodgers and Jerry Silverman School of Fashion Design and Merchandising and the Kent State University Museum.
The growing Fashion School has earned a consistent ranking among the best fashion programs nationally and globally and has been designated an Ohio Center of Excellence by the Ohio Department of Higher Education. Built in 1928 with subsequent additions in 1958 and 1990, the current 104,000-square-foot building does not meet the current and future instructional needs of the program.
The project will focus on adding 20,000 to 30,000 square feet of new instructional and lab space and renovating existing areas. A key feature of the project will be a new 500-seat lecture hall and a prominent pre-function space connecting a new arrival point to the existing iconic atrium.
As a key project in the Gateway to a Distinctive Kent State master plan, this addition combined with renovations will strengthen the university’s connection to downtown Kent along the Lester A. Lefton Esplanade and present an enhanced architecture and landscape design in the historic Front Campus neighborhood. The university has budgeted $7.3 million for this project with funds coming from two sources: $2.8 million from local funds designated for the Kent Gateway Plan and $4.5 million from the anticipated state capital appropriation.