Learning Potential in the Outdoors
- By Sean Sanger, Andrew Arbaugh
- 03/01/20
Every environment has the potential to be a
learning environment, but a better understanding is fostered with
elements that children and adults can discover, observe and interact
with. Copley Wolff Design Group, a leading landscape architecture
and planning firm located in Boston, MA, designs landscapes
for K–12, higher ed, cultural institutions and public park
clients. For these clients, the firm often incorporates signage, artwork,
water play, gardens and paving to provide a gamut of learning
opportunities. Signage and artwork tell a story — the history
of a neighborhood, how a rain garden works or what kind of plants
and wildlife are found in the region. Water play is used for cooling
off, but can also be a source of sensory development, providing
opportunities to see, touch and hear the water as it bubbles and
flows. Gardens offer a range of formal learning potential as well as
community-building. Plantings are used to teach students about a
site’s microclimate and ecology and paving can be used to demonstrate
patterns, counting, numbers and measurements.
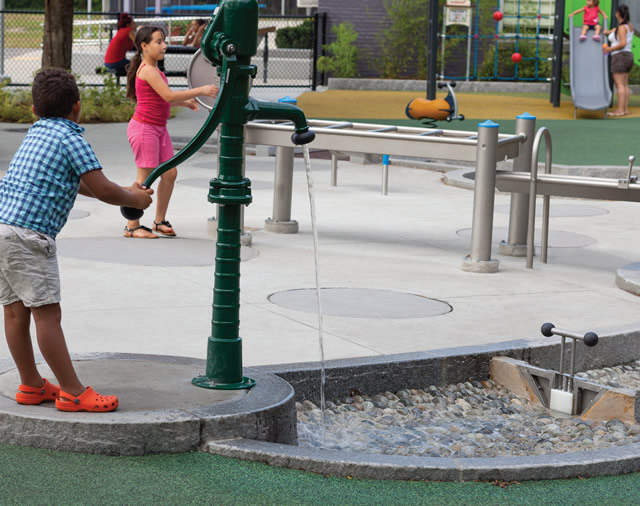
Water Play and runnels offer opportunities to see, touch and hear
the water as it bubbles and splashes, engaging children’s senses
A Key Role for Early Learning
Children’s everyday places and activities influence their intellectual
learning as well as their physical, emotional, social and
spiritual development. The environment around a school can
play an important role in education and school landscapes are
being transformed into interactive places of learning. Landscape architects are being tasked with creating educational landscapes
that are meaningful and useful to both the academic institution
as well as the community. They are playing a key role in creating
site designs that provide many layers of learning that include both
formal curriculum as well as informal discovery of and interactions
with landscape.
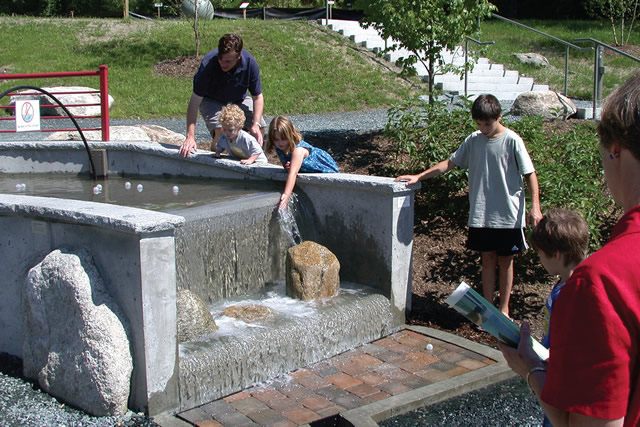
Visitors at the Montshire Museum of Science in Norwich, VT,
release ping pong balls and follow them down the Rill, watching
their momentum when underwater surfaces change.
The recently completed King Open/Cambridge Street Upper
Schools and Community Complex (KOCSUS) campus in
Cambridge, MA, is comprised of an elementary school, middle
school, public library, department headquarters and community
pool. It supports the City of Cambridge’s Innovation Agenda
for 21st-century learning while maintaining the unique culture
and heritage of the community.
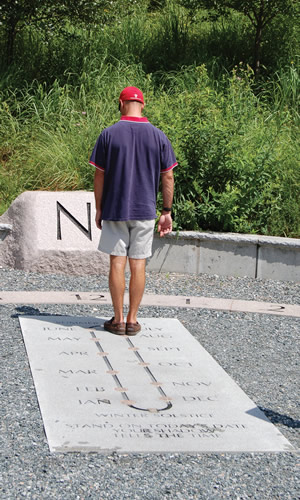
Visitors at the Montshire Museum of Science in Norwich,
VT, can turn themselves into a human sundial.
Copley Wolff Design Group worked with architects William
Rawn Associates and Arrowstreet, as well as a wide range
of stakeholders, to develop a site design that integrates play and
learning opportunities throughout the campus. Features include
the Reading Garden — an intimate garden space shaded
by dense multi-stem birch trees that provides a magical outdoor
space for Library story times; the Central Courtyard — an
enclosed area for outdoor experimentation and learning which
includes community garden beds, a 30-foot-long working rain
garden, stadium seating and a sloped turf area for outdoor classes
and play; five unique playgrounds designed for children from pre-K through 8th grade; an immersive splash pad; and outdoor
basketball courts.
Arced concrete walls along the streetscape were initially conceived
of as a safety device. However, by integrating a water
pump and runnel into the top of one of the walls, they have
become a favorite play feature for students, allowing kids to experiment
with the flow and velocity of water as it moves down
the wall and feeds into the adjacent rain gardens.
Including Education
in Public Installations
At the Montshire Museum of Science, Copley Wolff Design
Group worked with the museum to create a landscape that became
the exhibit versus designing a landscape that the museum
would populate with exhibits. At Science Park, kids and their families can explore the properties of water and other wonders of
nature in a series of exhibits along the downhill flow of a meandering
stream that includes a 250-foot waist-high concrete watercourse
called the Rill. Part of what makes Montshire unique
among science museums is their integration of indoor and
outdoor experiences and making that as seamless as possible.
Views from inside create opportunities for immediate curricular
connections. For example, an exhibit behind glass inside the
museum demonstrates how fluid moves around objects. Outside,
ripples and ping pong balls in the Rill extend the understanding
in a more realistic setting. In addition to watching the
momentum of a ping pong ball as it floats on the water through
various obstacles, the Science Park also presents a musical fence
with varying-sized pipes, a stone that sings when rubbed with
wet hands, water bells, whisper tubes and a display where pebbles
dropped in a box fitted with nails sound out in song. The
entire landscape outside the Museum of Science offers a variety
of opportunities for learning and fun.
Integrating the Outdoors Into Higher Ed
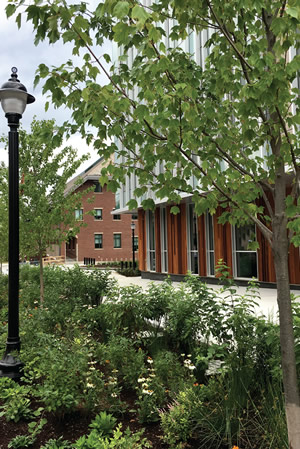
Rain gardens have been incorporated into the
site design at the University of Connecticut’s new Student Recreation Center.
Learning outdoors is not just for children’s play and discovery.
In response to today's concern for the environment and
growing curricular demands to teach about the natural world,
educators are rediscovering the outdoors is a great teaching
classroom. When designing landscapes, stormwater infrastructure
is typically hidden underground because it is considered
an eyesore and a blemish on what could be a beautiful college
campus. Copley Wolff Design Group has been working on the
University of Connecticut’s Storrs campus for close to 10 years,
redesigning several prominent courtyards and, more recently, a
new Student Recreational Center designed by JCJ Architecture.
The university takes a different approach with their stormwater
infrastructure. Instead of concealing it entirely underground in storage tanks and cisterns, they tasked Copley Wolff and the
design team with placing it above ground so that it reveals the
natural process and educates students and visitors. As the water
transport becomes visible, students have the ability to grasp
the connection between individual actions and water quality
and quantity. Features incorporated into the site design include
raingardens, permeable pavers and porous asphalt. Integrating
the green infrastructure into the site design became a learning
opportunity for the university’s engineering and design students
as well as the greater campus community. The goal of
the stormwater resource management on campus is to minimize
and manage stormwater at the source, but to also inspire exploration,
interpretation and understanding of water management
systems and their impact on the environment.
The University of Connecticut has long been known for its
dedication to environmental sustainability and has made impressive
strides towards a greener campus, incorporating porous
pavement, bioretention swales, green roofs and native/acclimated
plant materials into the site design. The university’s commitment
to sustainable campus development is holistic. Students
have designed interpretive signage to highlight the functional
aspects and importance of green infrastructure in the landscape.
The signs creatively illustrate how the green infrastructure elements
reduce storm water run-off quantity and improve the water
quality. The signs utilize graphics and text to illustrate the
green infrastructure as both an important stormwater element
and are also an attractive amenity on campus.
As landscape architects, we will continue to work with
schools, universities, and educational institutions to provide
learning experiences for all ages. Integrating educational elements
into the site design provides opportunities for students to
engage all their senses; offers physical, cognitive and psychological
benefits; and promotes social interactions, conversations and
experiences that enhance student learning.
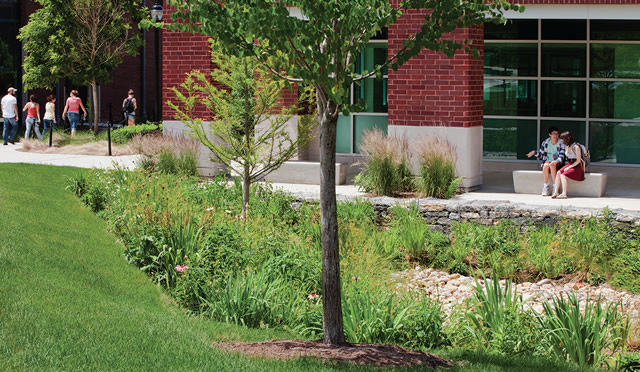
Green Infrastructure on campus has become a learning opportunity
for the University of Connecticut’s engineering and design students
as well as the greater campus community.
This article originally appeared in the March/April 2020 issue of Spaces4Learning.