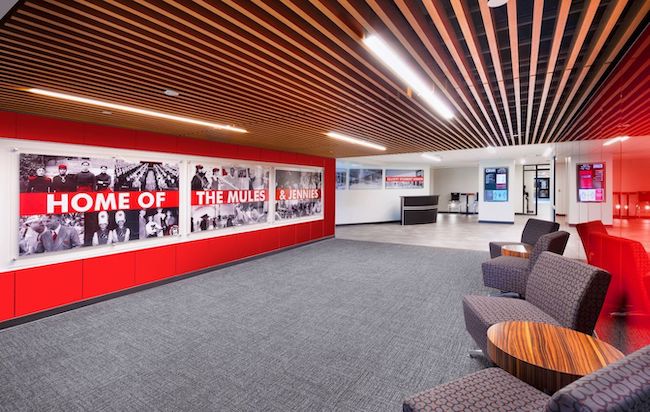U Central MO Gets "Living Room" Makeover
- By Dian Schaffhauser
- 10/21/20
The University of Central Missouri has gone public with an update on a multi-year masterplan for renovating the Elliott Student Union, dubbed as the "campus living room," by the university's community. The student union is a 165,000 square-foot social hub that includes study areas, meeting spaces, student service offices, retail dining, a movie theater, a bowling center, a campus card center, bank and information desk.

After the 15-to-20-year masterplan was completed, the architects provided projections on expected costs for each phase of the renovation project. The goal was to update the central atrium as the primary student area, convert underused spaces, support the evolution of student services and improve the overall visitor experience.
Phase 1 of the plan encompassed a $7 million redesign that includes a new main entrance, finished in fall 2019, and the addition of a 280-seat multi-purpose auditorium, done in spring 2020. Besides making access to the whole of the facility more obvious, the new entrance was also designed to incorporate seating, a graphic wall timeline, entry signage and a digital wayfinding kiosk.
The new 5,700-square-foot auditorium has a stage and retractable seating, and entry into the space was made available through the new entrance hallway.
Design services were provided by higher-education-focused KWK Architects working with solution design firm CannonDesign. Renovations were handled by Missouri-based Westport Construction Co.
"The team analyzed existing conditions and held multiple workshops, meetings and a town hall to gain stakeholder input," said KWK Principal Eric Neuner, in a statement. "We explored various design options to best meet the university's vision for how the facility would look and feel and how its space would best be utilized."
About the Author
Dian Schaffhauser is a former senior contributing editor for 1105 Media's education publications THE Journal, Campus Technology and Spaces4Learning.