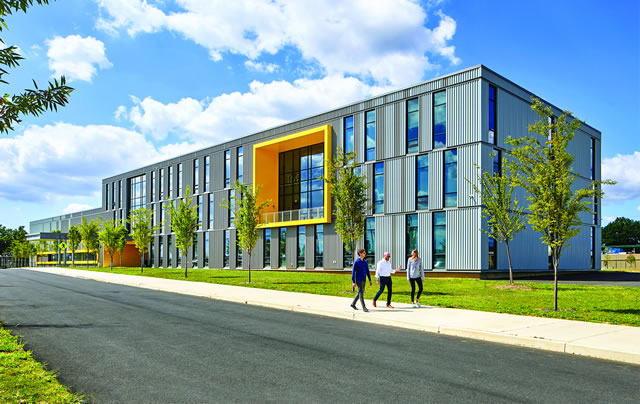MaST II Community Charter School
EwingCole
Project of Distinction 2020 Education Design Showcase
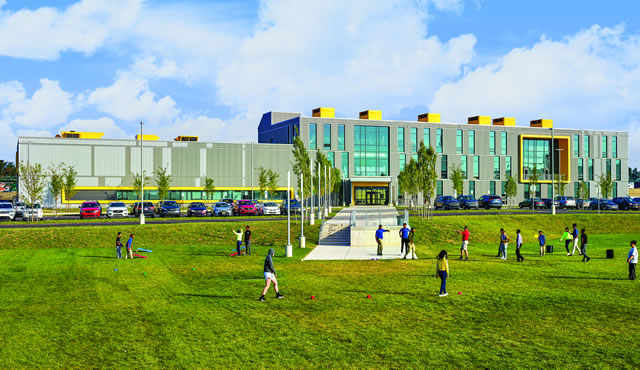
Project Information
Facility Use: Elementary, Middle, and High School
Project Type: New Construction
Category: Whole Building/ Campus Design
Location: Philadelphia, PA
District/Inst.: MaST Community Charter School
Chief Administrator: John Swoyer
Completion Date: Fall 2019
Gross Area: 59,000 sq. ft.
Area Per Student: 98 sq. ft.
Site Size: 19 acres
Current Enrollment: 600
Capacity: 600
Cost per Student: N/A
Cost per Sq. Ft.: $254
Total Cost: $15,000,000
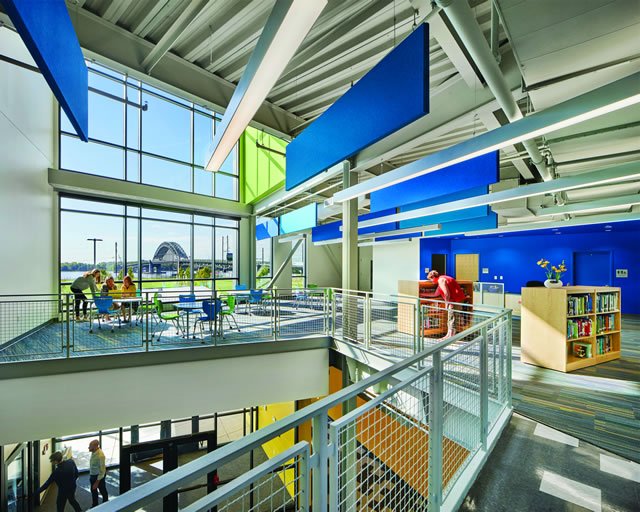
The site planning and building architecture are a fully integrated design response to several constraints and prompts. Major roadways, floodplains, and rights-of-way as well as budget and phasing considerations were all significant constraints. At the same time, the Tacony Bridge, Delaware River, and even the history of the site (the former Dodge Steel and Tacony Ironworks, where City Hall’s William Penn statue was cast) presented unique opportunities for design inspiration and place-making. Two distinct building masses accommodate phasing limitations and offer program separation between lower and upper schools, while a void cut through both phases, linked with an elevated bridge, provides primary pedestrian circulation, multistory atria with media and maker spaces, and scenic views of the Tacony Bridge. Athletic fields and recreation space step down towards the river, and at the river’s edge the Tacony community has direct access to the recreational Delaware River Trail.
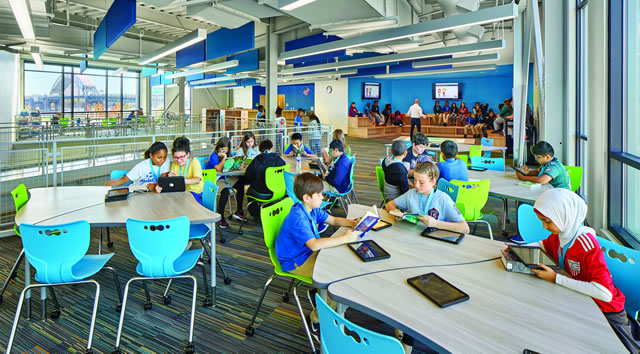
Upon entering the public lobby, visitors are greeted by a series of shared learning spaces interconnected via a staggered vertical atrium. The juxtaposition of conventional as well as experimental learning techniques with cutting-edge technology typifies the pedagogy of the school and is reflected in the configuration and design of various learning environments such as the Media Center. The third floor offers a dynamic array of collaborative spaces oriented about the atrium, with an Art Room, Music Room, and Maker Space supporting interdisciplinary project-based learning in an open format. Corridors are punctuated with wider collaboration nodes, organizing each grade level into a 4-classroom hub with high transparency and interactivity between spaces.
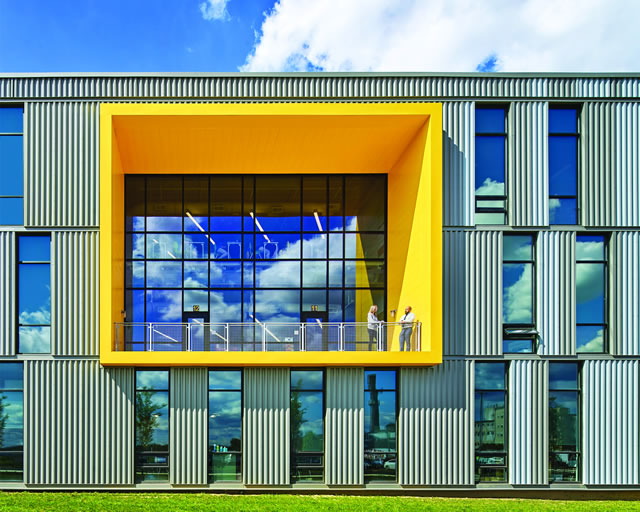
SUSTAINABILITY
The site has historically been used by industry and manufacturing which resulted in environmental degradation. The new school project remediated the site, including the installation of soil in a “clean cap”, making it safe for public uses again.
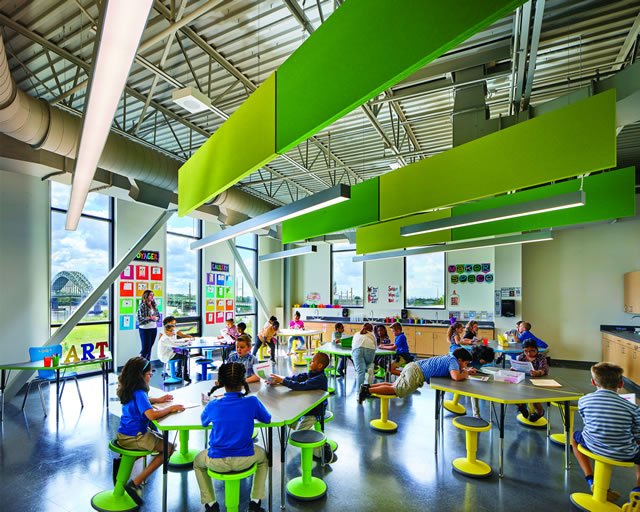
Energy initiatives include high efficiency LED lighting with automatic lighting controls and dimming; gas-fired, DX roof top units; a web-based HVAC DDC control system with individual room scheduling and occupied/unoccupied controls; and high efficiency, condensing style domestic water heaters.
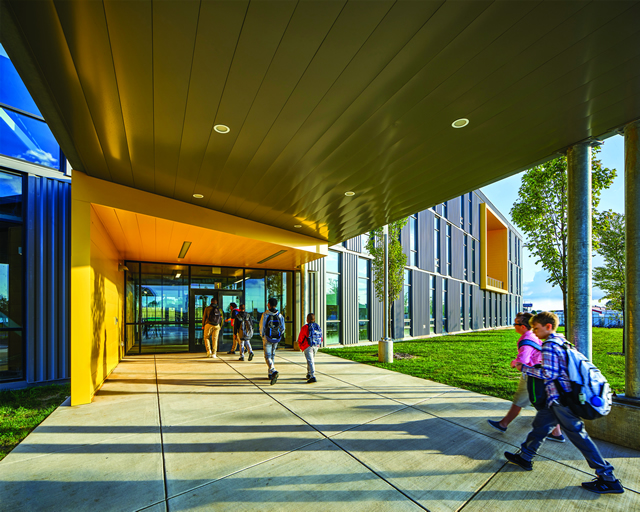
A bio-retention basin provides water quality treatment on site. Vegetation, planting soil medium, and outlet controls are designed to allow the basin to filter out suspended solids. The basin will contribute to better air quality, reduce urban heat island impacts, provide habitat for native wildlife, and act as a landscape amenity to enhance the site aesthetics.
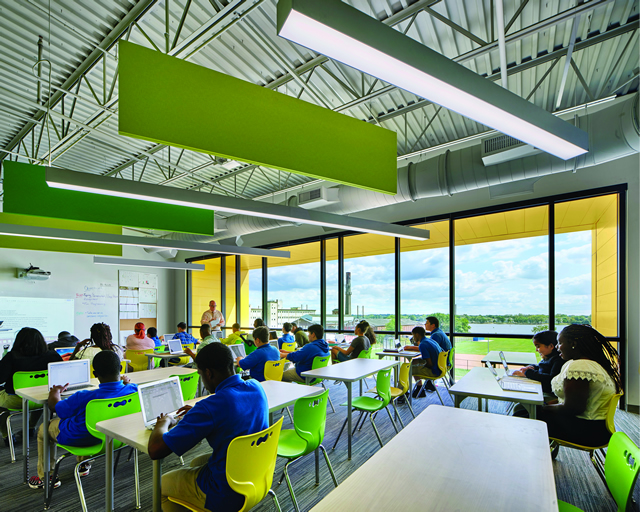
COMMUNITY
A diverse team collaborated with the construction manager as well as teachers, students, and administrators during the design process. Moreover, community groups in the Tacony neighborhood and City of Philadelphia provided critical input and support for the new school’s planning, design, and implementation. The complex process for zoning approval received full support from Philadelphia’s Civic Design Review, a committee for the City Planning Commission. A nature trail circumnavigates the recreational playing fields, giving an opportunity for outdoor learning exhibits focused on environmentalism and local ecology, while also providing accessible means of reaching sport and spectator areas. The extension of the DRCC waterfront multi-use trail is accessible to area residents via the former Magee right-of-way, promoting health and wellness and supporting a shared community asset. The proposed development provides a minimum 50-foot waterfront setback, which protects the Delaware River, helps to maintain public aquatic ecosystems and riparian habitats, and minimizes erosion along the riverbanks. The shoreline buffer provides food, shelter, and nesting areas for fish and wildlife.
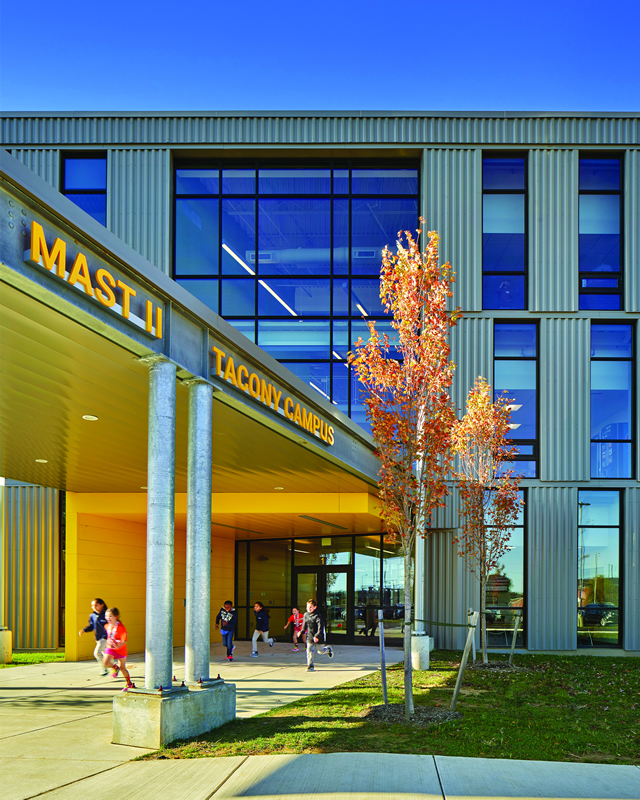
Architect(s):
EwingCole
ANDREW DONALDSON-EVANS
215-923-2020
