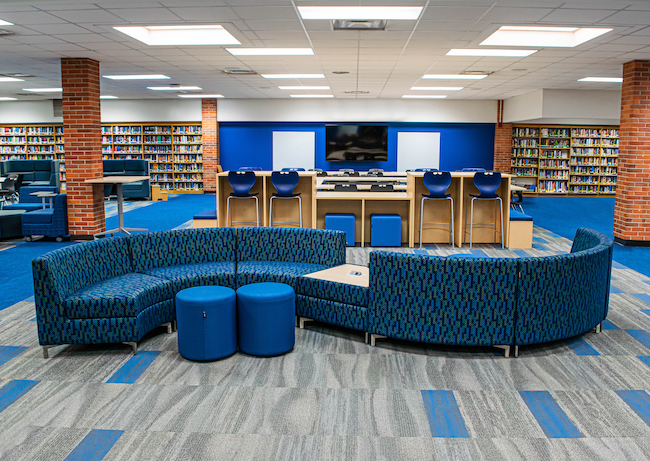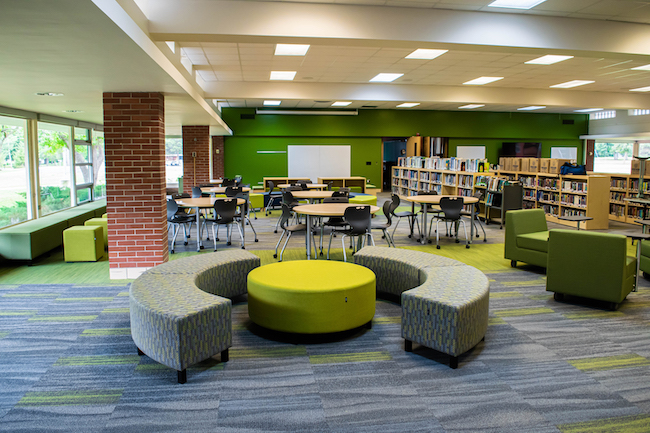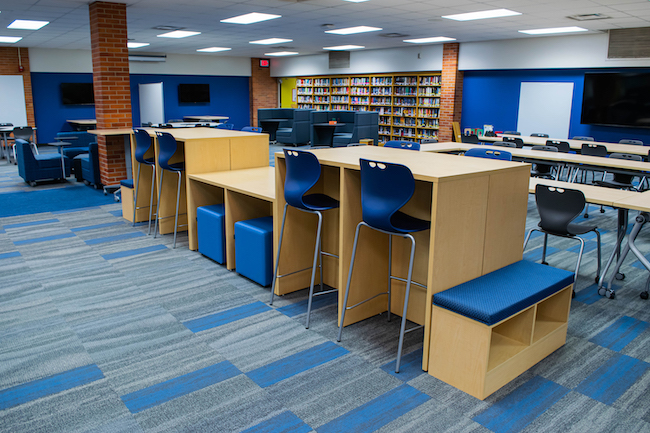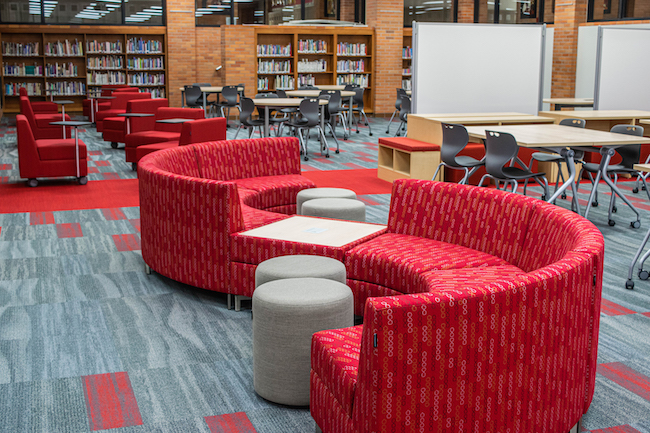5 Tips for Modernizing a K-12 Media Center
When the 10-school district began planning out its media center modernization plan, the core focus was on making those centers the hub of their respective buildings. That’s what drove all choices of furniture, wall colors, carpet colors, shelving, and technology. The media centers were nice before, but the goal was to see them come alive.
To make that happen, Midland worked with MiEN Company to select the designs and furnishings that would meet the needs while also creating flexible, adaptive spaces for teachers and students. Here are five steps the district took to meet their goals:

Create a central meeting area. In elementary schools, stadium seating is installed which serves as a central meeting area for students. This zone is a great spot to not only show students best practices on how to use the media center, but also on how to find books and complete research. Students receive initial instruction on their first visit, and then after that they just automatically gravitate to the central meeting area to learn what exciting projects they will be working on that day, read independently, or collaborate with a peer. The stadium seating is also a great space for read-alouds that align with our Primary Years Program for International Baccalaureate. It’s a versatile space that helps create a focal point for our library as a whole.

Use display panels. Today’s digital natives need to be able to quickly connect their Chromebooks or laptops to a large-panel display and start working on group projects together. And, teachers need to be able to do presentations to large or small groups. To facilitate these activities, we installed display panels throughout the media center. Our media paraprofessionals run “book of the month” or “topic of the month” activities on them, and the displays are also helpful in training young students on how to use our self-checkout stations.
Create a makerspace. COVID temporarily put the brakes on our makerspace efforts, but we were well on the way to including a makerspace area in our media center. We want to make it an extension of the STEM classroom, starting with 3-D printers, wobble stools, and functional furniture. We made it easy for kids to move from one station to the next and to collaborate on projects. In time, we expect this to become a central space for both teachers and students.

Get a selection of desks and chairs. The days when students sat at wooden desks and chairs, with a teacher lecturing all day at the front of the classroom, are long gone. Working with MiEN, we were able to find a wide variety of seating and desk options made for the modern learning environment. Our two high schools feature large media centers that can accommodate 3-4 different student groups (and their teachers) at once. Smaller, collaborative spaces feature surfboard tables with wobble stools. There is a wide variety of soft seating, café height tables and chairs, and configurable desks and tables to meet the needs of various learning styles and the wide range of activities that occur in the modern media spaces. Students can also connect their Chromebooks into flat panel displays and work on team projects in the new media centers.

Vary your shelving design. These spaces also have different types of shelving, including fixed and mobile shelving. The mobile shelving is extremely helpful when bookshelves need to be rearranged to make room for larger groups. The wheeled shelving is great because it allows us to spread things out and open up the entire space if necessary.
We don’t consider ourselves experts at media center design, but we’re very happy with the results of our choices so far. The schools are at a point where these centers have become an extension of our classrooms, and that’s really the goal. We have other ideas that we’d like to try, but they’ll need to wait until the COVID threat has passed. And while we’ve had to rethink some of our media center uses due to social distancing and the pandemic, we have maintained a core focus on developing spaces where students come to collaborate and learn in an inviting, engaging environment.
About the Author
Melissa Toner is Technology and Media Curriculum Specialist at Midland Public Schools in Michigan.