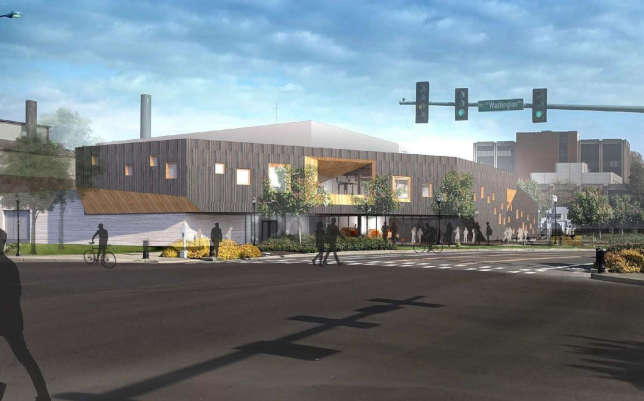Oregon State to Add Arts and Education Complex
- By Dian Schaffhauser
- 02/04/21
Oregon
State University in Corvallis will be getting a new
Arts
and Education facility. The university's board of
trustees recently approved construction of the $70 million complex,
which will host performing arts classes, programs and performances on
the campus in a 500-seat concert hall.
The
49,000-square-foot complex will include classrooms, offices,
performance theaters and rehearsal rooms. It's expected to open
during the 2022-2023 academic year. Discussions for the new building
started in 2017; at that time, the cost was set at $60 million.

“This nationally
best-in-class arts and education complex will be a transformative
addition to Oregon State University, the Willamette Valley and all of
Oregon,” said university President, F. King Alexander, in a
statement. “The complex will serve as a center of creativity and
will fuse programs in music, theater, visual and digital arts and
technology."
Funding for the
complex came from a $25 million anonymous gift, $10 million in other
donations and $35 million in state bonds.
The board also
approved renovations to two buildings: $16.35 million for Fairbanks
Hall, the second oldest building on the Corvallis
campus, whose 26,000-square-foot wood structure includes classrooms,
offices and gallery space serving the College of Liberal Arts; and $6
million for Graf
Hall, where the College of Engineering’s robotics
program is situated.
The institution said
the Fairbanks Hall work was intended to improve teaching, learning
and gallery spaces and update seismic, access and HVAC systems to
meet current code requirements. The Graf Hall renovation will expand
the facilities for the Collaborative
Robotics and Intelligent Systems Institute and upgrade
bathrooms, as well as plumbing, mechanical and electrical systems.
About the Author
Dian Schaffhauser is a former senior contributing editor for 1105 Media's education publications THE Journal, Campus Technology and Spaces4Learning.