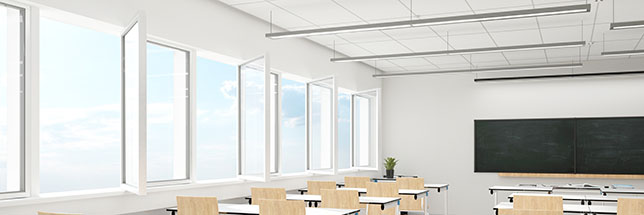Schools Consider Return to Open-Air Classrooms
Solutions to modern problems sometimes find their roots in the past. During the tuberculosis epidemic in the early 20th century, many U.S. schools used open-air classroom designs to prevent the virus’ spread among students. Now, during the ongoing coronavirus pandemic, schools are once again turning to this model to allow students the fresh air and proper ventilation necessary for a healthy learning environment.
Wollaston Development, a site development and property design company based in Boston, Mass., recently released an open-air classroom designed for the modern age. The goal is to allow K-12 campuses to use existing, unused outdoor space as fully functioning classrooms. The design includes features like lighting fixtures, Internet access, power outlets, tables built to withstand the outdoors, and a video screen that retracts into and out of the floor. It also boasts a retractable awning and heaters spaced throughout the area for use in colder months.

“Experts indicate that we could be dealing with the impact of COVID for years to come,” said founder and president of Wollaston Development, Michael Pallone. “Our open-air and classroom design provides all the conveniences of indoor spaces while helping reduce the spread of viruses. They are also beautifully designed and feature a mix of stone, granite and other natural elements that enhance the aesthetic of any campus or school grounds.”
Separately, the California-based NanaWall Systems has begun integrating its opening and foldable glass walls into educational environments. The ability to retract an entire wall, converting a standard classroom into an open-air one in one fell swoop, can increase both natural light and fresh-air circulation. Application can extend even beyond the classroom to libraries, gymnasiums, cafeterias, and other spaces on campus.
Schools around the country have experimented with moving classrooms outdoors during the last year. K-12 schools in Falmouth, Mass.; New York City; Hot Springs, Ark.; and Pewaukee, Wis. have all demonstrated its potential effectiveness.
“Even though I’m not taking my mask off, I’m getting fresh air,” said high-school senior Samaiya Bailey of Essex Street Academy in New York City. “I’m able to be more open and spacious, instead of being crammed up in that classroom.”
About the Author
Matt Jones is senior editor of Spaces4Learning. He can be reached at [email protected].