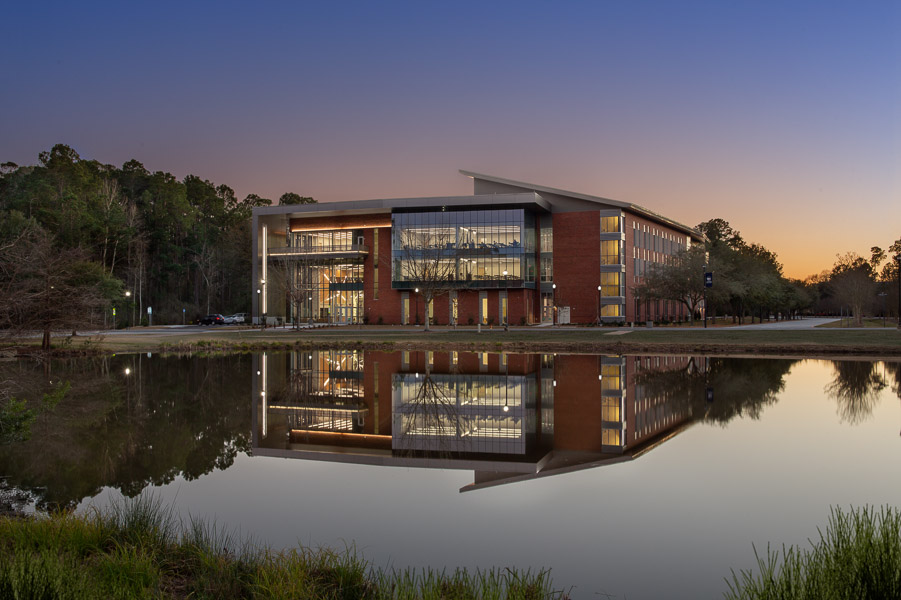Georgia Southern University Sees Completion of New Engineering Building
Georgia Southern University announced this week that JE Dunn Construction has completed construction on the university’s new Engineering and Research Building. The $60 million project was funded by the state of Georgia and serves as the new home for the College of Engineering and Computing. According to a press release, the new facility will help facilitate academic and institutional partnerships, as well as foster creative engineering for students.
“The Engineering and Research Building will greatly enhance our research capabilities as well as opportunities for our faculty to engage students in hands-on research and teaching projects,” said Mohammad S. Davoud, Ph.D., Dean of the Allen E. Paulson College of Engineering and Computing. “It will also increase our faculty’s ability to develop collaborative research projects with local industry and agency partners. Through the instructional research labs and academic spaces that bridge theory and practice, students will be prepared to solve today’s challenges and to make tomorrow’s discoveries.”

The design and construction work took place under a Collaborative Project Delivery system, in which professors, the Georgia State Financing and Investment Commission (GSFIC), and the GSU facilities staff were involved in each phase of the project. JE Dunn mapped out various milestones and deadlines for the project and provided continuous, real-time budget updates. JE Dunn’s construction team was led by GSU alumnus Ryan Price.
“It was an honor to represent JE Dunn by returning to my alma mater to serve Georgia Southern University in bringing to life this new hallmark of the school’s engineering program,” said Price. “This building will serve generations and anchors a new corner of campus.”
The 140,625-square-foot building includes applied research spaces dedicated to manufacturing, civil, electrical, computer, and mechanical engineering. It also houses more than 35 labs for research in fields like robotics and automated manufacturing, nanomaterials manufacturing, traditional and CNC finishing, joining and welding, and a renewable energy roof deck lab, as well as flexible research space and 3D printing spaces for both metals and non-metals. It also includes one of the only Class 3 cleanrooms in the southeast.
Besides academic spaces including research spaces, classrooms, conference rooms, and administrative offices, the facility also has a 1,500-square-foot colloquium space (with a 500-square-foot balcony) to host industry gatherings.
“The investment of the Engineering and Research Building solidifies Georgia Southern University’s commitment to students in providing a world-class education in the engineering field, while providing the space and resources necessary to facilitate such,” said student Kristifer Bell. “I am enthusiastic to continue my research work and look forward to the interdepartmental collaboration that will be encouraged through the housing of new student and faculty labs under one roof.”
About the Author
Matt Jones is senior editor of Spaces4Learning. He can be reached at [email protected].