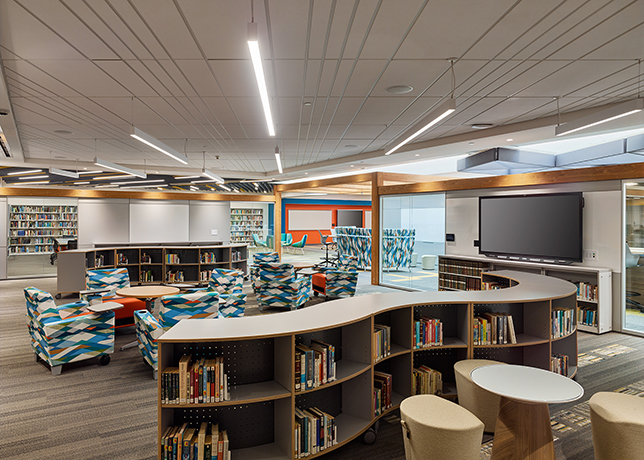High School Media Center Sees Modernization into Learning Commons
The Watchung Hills Regional High School District in Warren, N.J., recently partnered with Spiezle Architectural Group, Inc., to renovate the Watchung Hills Regional High School Media Center into a top-of-the-line learning commons area. The Learning Commons serves as an active learning space that accommodates up-to-date technology and a wide variety of learning styles.
“The project has been a great success and created some amazing spaces for our students. We began with a vision, and the result is even better than expected—from the layout to the furniture to the colors, it all looks great,” said Elizabeth C. Jewett, Ph.D., Watchung Hills Regional High School District superintendent.

New amenities include flexible spaces for teacher- and student-led instruction and collaboration; instructional spaces and quiet spaces; a podcast room, a TV studio, and a VR lab; Makers technology including 3D printers; and a café. The space also features moveable walls that encourage active learning.
“It was truly a collaborative effort by all involved with creative financing that resulted in a net-zero impact to taxpayers,” said Timothy Stys, the district’s business administrator. “Spiezle listened to everything we were trying to achieve in that space and successfully incorporated all aspects of our requirements.”
“Partnering with the Watchung Hills Regional High School District to create a refreshed, inspired learning space has been an honor,” said Steven Siegel, Principal of Spiezle. “This space and project have been a huge success, and we know this new environment will help students and faculty thrive for years to come. Education is one of our core markets, and we are happy to construe our thoughts and incorporate trends to design and build impactful spaces.”
About the Author
Matt Jones is senior editor of Spaces4Learning. He can be reached at [email protected].