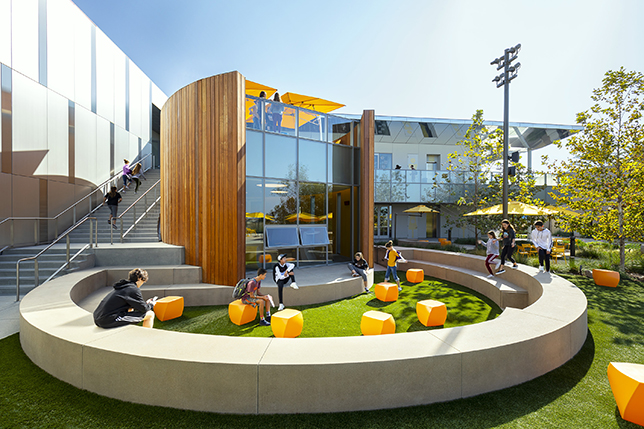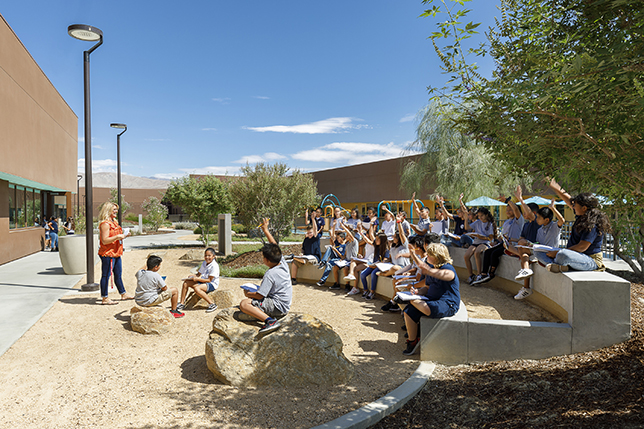How to Create Outdoor Learning Environments that Benefit Students
By Kari Kikuta
Too often, outdoor spaces are seen as an afterthought – spaces that can be determined once everything else is evaluated and developed. But that can be a costly mistake. When prioritized as part of the school’s overall programming, value-added outdoor space benefits students’ learning and social experience, providing a solid return-on-investment for schools.
Strong outdoor connections benefit students in many ways, including self-esteem, intrinsic motivation, cognitive function and brain development. For all students – but particularly younger leaners – biophilia, the natural attraction humans feel for organic shapes and patterns, promotes creativity and encourages students to “narrate their own learning.”
Research shows the proven stress-reducing benefits of nature, as well as how it contributes to strengthened immune systems, improved brain function and better overall health. Especially in cities where greenspace is limited, biophilic design on school campuses is integral to promoting social interaction, neurological development and motor skills.
Well-designed outdoor learning environments can also reduce the square footage needed indoors by serving as an extension of the school – ultimately reducing building costs or freeing up that budget for other priorities. For example, adding an outdoor amphitheater and open-air learning areas of different sizes dispersed through the campus can reduce the need for indoor instructional space.

Photo credit: LPA Design Studios
At Tarbut V’Torah (TVT) Community Day School in Irvine, Calif., the outdoor space reflects the school’s “learning happens everywhere” philosophy. It features writable surfaces, a growing grounds and farm, an interactive water-play creek, an outdoor art courtyard, an amphitheater and child-sized huts that act as reading nooks, as well as multi-purpose spaces for collaboration and dining. Designed to create an ideal environment for students and teachers, the spaces facilitate exploring, playing, learning and interaction.
K-12 campuses are increasingly getting inspiration from amenities on college campuses, with additions such as permanent shade structures with built in power and Wi-Fi access, outdoor respite areas for mental breaks nestled in the landscape, space for outdoor art and engineering classes to migrate outdoors, and movable furniture that allows for student personalization and time to connect with nature.
Value-added outdoor learning environments also enhance student health and happiness. Well-designed outdoor spaces created with wellness in mind encourage physical activity and mindfulness while promoting a sense of belonging and purpose for students. Transforming traditional schoolyards into naturalistic landscapes home to native, drought-tolerant plants that also encourages biodiversity is a simple and common solution that transforms a campus. Outdoor fitness zones encourage students to get active and spend more time outside.
At the Santa Clara Unified School District’s Agnews Campus, an all-in-one K-12 campus on a 55-acre site in Silicon Valley, the elementary, middle and high schools all have unique design features connecting students to the outdoors. For the elementary school, indoor classrooms lead directly into outdoor learning spaces. Smaller group learning can congregate directly outside the classroom, allowing for easy supervision while the co-located amphitheater accommodates an entire class to gather outside. For the middle school, large dining and congregation areas mixed with slightly smaller spaces promote the age group’s increasing autonomy. For the high school, small and more dispersed respite areas offer individualization and choice.

Photo credit: LPA Design Studios
Administrators are often concerned if value-added outdoor spaces will actually be used, considering the challenges that wind, sun and rain present. The elements can be managed, as long as it’s pre-planned for in the design. For example, at Richard R. Oliphant Elementary School in Desert Sands, Calif., designers navigated around the region’s high winds by strategically placing the buildings to protect an outdoor learning courtyard. By including landscape architects in the initial planning, the outdoor spaces work with the rest of the buildings, including shading and functional spaces protected from the elements.
To create real value, outdoor spaces should provide optimal thermal comfort, no matter the weather or time of day. Whether utilizing the architecture, providing shade structures or providing shade through mature tree canopies, recognizing that these spaces will have limited use if not comfortable for the users is key.
Instead of being viewed as residual space that can be filled with planting and a few seating areas, programmed exterior space should be at the forefront of every school’s design. Outdoor learning environments create new instructional opportunities and improve the health, wellness and educational experience for students and teachers.
Kari Kikuta is Director of Landscape Architecture at LPA Design Studios. LPA specializes in creating innovative environments that work better, do more with less and improve people’s lives. An integrated design firm with six studios in California and Texas, LPA’s team includes more than 400 in-house architects, master planners, engineers, interior designers, landscape architects and research analysts, working across a wide array of sectors. This year, LPA was honored with AIA California’s 2021 Firm Award, the organization’s highest annual honor for an architectural firm. Learn more at lpadesignstudios.com.