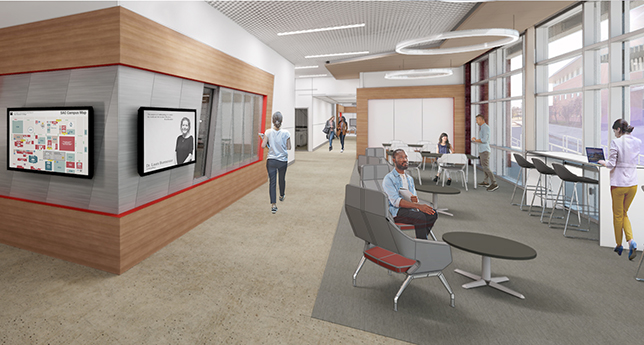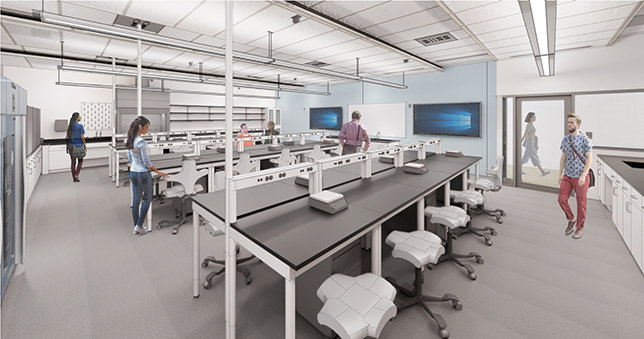Top 4 Science Lab Design Factors
By Cindy Villareal
College science labs are evolving as teaching and learning methods change. This adaptation includes increasing flexibility and the inclusion of both horizontal and vertical learning surfaces. Although student lab workstations are a critical component of any teaching lab, there are other factors that are just as important.
Institutions of higher learning must make sure that special consideration is given to optimizing space usage, prioritizing student safety, integrating laboratory workflows and facilitating visual learning.
Optimizing Space Usage
One of the primary ways to optimize space usage is to identify laboratory spaces and develop specific criteria for the work surface and space requirements for proper use of laboratory equipment.
Depending on the type of lab, design should include dedicated equipment footprints for larger equipment and allocate counter space for smaller equipment. Support spaces including prep rooms, storage facilities, equipment rooms and space for AutoClaves and other specialty tools must be incorporated into the overall layout.
Determining equipment requirements and laboratory usage as part of the design process ensures that the static features are accounted for, while also including dynamic space that can adjust to provide necessary flexibility.
Improving Safety
The location and consolidation of shared support spaces relative to the laboratories are also extremely important considerations for optimizing space usage and improving safety. By keeping chemicals outside of the teaching lab in a separate consolidated chemical storage room, students have limited access to chemicals. In addition, the dedicated chemical storage space can create greater fire protection by providing additional layers of separation from more densely populated areas of the building. Special equipment and chemicals can be easily accessed by trained lab technicians and handled in prep areas prior to becoming accessible to students for instructional purposes.

Integrating Lab Workflows
Providing access to support functions without disrupting the regular flow of students in the laboratories requires careful design planning. Space efficiency reduces the space needed purely for circulation while functional efficiencies are maximized. Where possible, a single support space can be designed to include necessary functions for multiple labs. The equipment corridors, storage and prep rooms must provide convenient access from prep areas to lab areas, which saves time for lab techs who serve a critical role in the hands-on experience in science labs.
Facilitating Visual Learning
Both vertical and horizontal spaces for laboratory workflows and learning are now vital parts of the student experience. Teaching, or instructional, walls are necessary in every learning environment. These days, chalkboards and sometimes even whiteboards have been replaced with technology-enabled solutions. While writable surfaces can still be included, screen space has become even more of a factor. The type, size and location of screens depends on the amount of content and level of detail necessary to share. In many cases, technology enables the higher levels of detail in science curriculum to be depicted more clearly.
Although teaching styles and subject matter differ, the amount of writable or display surface is always a priority for both students and the designers developing the space. The layout of lab work benches and the location of utilities such as electricity and plumbing must be included with the need to consider viewing angles and access to visual information.

Putting it into Practice
O’Connell Robertson recently put these design criteria into practice while working on the new Alamo Colleges District San Antonio College (SAC) Science Lab Building. This project was challenging because it had both budget and space constraints, as most projects do.
The SAC Science Lab Building needed to house General Biology, Microbiology, and Anatomy labs—which created effective utilization potential for the department. The design provided the ability to schedule these courses interchangeably in the labs.
The site constraints included a utility easement on one side of the building and a drive on the other, which impacted the potential length of the building.
To solve these challenges and create flexibility, seven labs were laid out with a shared prep area that allowed direct access from support areas into the labs.
Corridors around the perimeter of the building wrapped the labs with student study and lounge spaces to one side of the circulation path and created views to the exterior. An outdoor learning area with integrated landscaping provides additional opportunities for students to extend learning beyond the traditional teaching lab.
If you have questions or would like to learn more about how we put these laboratory criteria into practice, feel free to reach out to our team or check out other projects on oconnellrobertson.com.
Cindy Villareal (AIA, RID, WELL AP, LEED AP - Senior Associate, Project Manager/Architect at O’Connell Robertson) is a registered architect with more than 14 years of experience in Higher Education and Science & Tech building design. She leads initiatives related to sustainable and resilient design. Cindy is committed to human-centric design to help people thrive in the built environment.