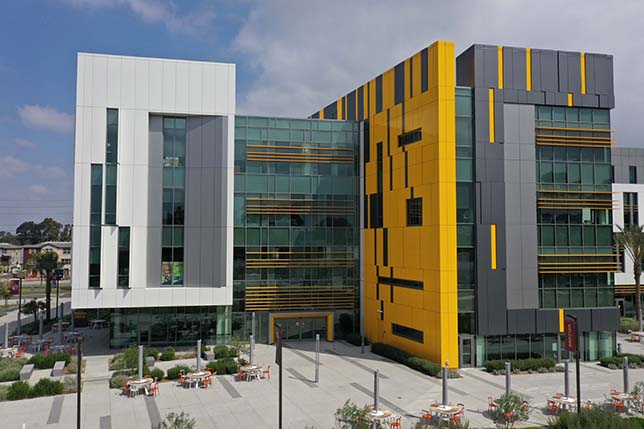Calif. School Debuts New $66.5M Academic Building
California State University, Dominguez Hills (CSUDH), located in Carson, Calif., recently completed construction on its new, $66.5-million Innovation and Instruction Building. The 107,600-square-foot space was designed to support active learning and encourage collaboration among students and faculty, according to a news release. The building stands four stories and features amenities like a 250-seat auditorium, a 120-seat active learning classroom, two case-study rooms with 60 seats each, meeting rooms and computer labs, faculty and administrative office space, and a café.
The university partnered with builder C.W. Driver Companies and architecture firm HGA Architects & Engineers. C.W. Driver completed a Science and Innovation Building for CSUDH in 2019.

Photo credit: Chase Magdaleno, Drone Works Media
“We have enjoyed our partnership with CSUDH, lending our years of experience constructing projects for California universities to complete another cutting-edge facility designed to support the evolving needs of higher education,” said project executive Tom Jones with C.W. Driver Companies. “With several active learning classrooms and external collaboration areas, interaction and continuous learning are encouraged among students and educators.”
The facility opened for classes in time for the spring 2022 semester. In addition to the services listed above, it also plays home to the College of Business Administration and Public Policy. The building’s second floor includes a simulated trading room featuring lighted ticker tape information.
“The outstanding design and dynamic quality of the Innovation and Instruction Building are ushering in a new era of campus facilities that matches the caliber of the academics taking place,” said Roshni Thomas, director of facilities planning, design and construction at CSUDH. “The C.W. Driver team was an excellent partner in bringing our vision to life, helping us to navigate this challenging period for construction.”
About the Author
Matt Jones is senior editor of Spaces4Learning. He can be reached at [email protected].