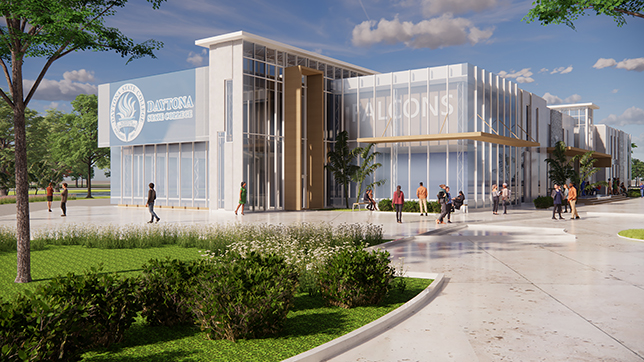Daytona State College Deltona Campus Breaks Ground on Second Building
The Daytona State College (DSC) Deltona Campus in Deltona, Fla., recently broke ground on the campus’ second building. Currently known as Building 2, the facility will serve as a multi-disciplinary laboratory and academic space to house classrooms and workforce training labs. A press release reports that Building 2 is a response to increasing demand for a career pipeline for healthcare and machining industry professionals.
The building was designed by SchenkelShultz Architecture and will stand to the south of the campus’ only existing structure, Fathi Hall. The space between the two will become “a place of exchange and connectivity,” according to the press release, creating senses of student activity and a true campus environment.
“The design and textures were inspired by the local ecology and history of the site that unveiled a unique mix of wildlife and landscape that informed the design response on the interior and exterior,” said Ekta P. Desai, AIA, SchenkelShultz Partner and Design Lead. “The Florida scrub, a lush and unique geological condition that exists in Deltona, was conceptualized to create a pattern on the formliner panels to create a visual interest and texture on what would be concrete, flat panels.”

Rendering courtesy of SchenkelShultz Architecture
According to the news release, DSC emphasizes workforce career programs across all of its campuses and aims to provide students with hands-on workforce education, training and practical experience. Building 2 will house programs including general medical, nursing, biology, chemistry, machining labs and surgical, as well as general classroom space. The building was also designed with flexibility to meet future shifts in industry needs.
“The design blends these academic programs with a student lounge that engages the commuter population and offers flexible seating and options to ‘plug in’ anywhere,” said Patrick G. Rauch, AIA, SchenkelShultz Principal and Education Designer. “An open, social stair connects the entry, bookstore and lounge spatially and visually, while also giving students a place to collaborate and gather.”
The college is partnering with Ajax Building Corporation for the building’s construction. The facility will measure in at 30,681 square feet, according to the Ajax website, and is scheduled to open its doors to students in spring 2024.
“This facility will teach the next generation of nurses and medical professionals and support those pursuing careers in high-tech manufacturing,” said Dr. Tom LoBasso, DSC President. “It is a shining example of our commitment to anticipate and meet the educational and workforce needs of the citizens of Volusia and Flagler counties.”
About the Author
Matt Jones is senior editor of Spaces4Learning. He can be reached at [email protected].