University of Texas at Austin Texas One Stop
McKinney York Architects
Project of Distinction 2022 Education Design Showcase
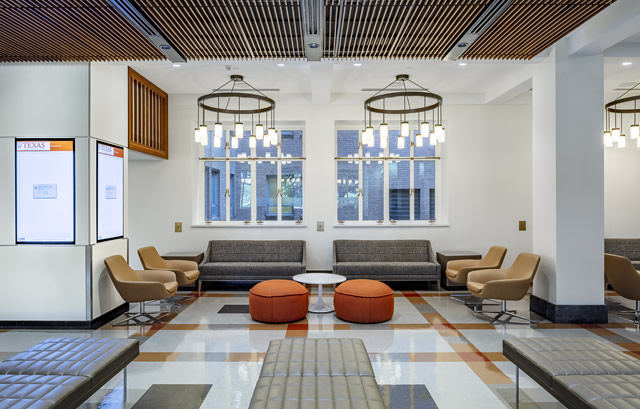
Project Information
Facility Use: Higher Ed, 4 year
Project Type: Renovation / Modernization
Category: Student Center
Location: Austin, TX
District/Inst.: University of Texas at Austin
Chief Administrator: Jay Hartzell, President
Completion Date: May 2020
Gross Area: 6,165 sq. ft.
Area Per Student: 62 sq. ft.
Site Size:
Current Enrollment: 52,384 students
Capacity: 99 students
Cost per Student:
Cost per Sq. Ft.:
Total Cost:
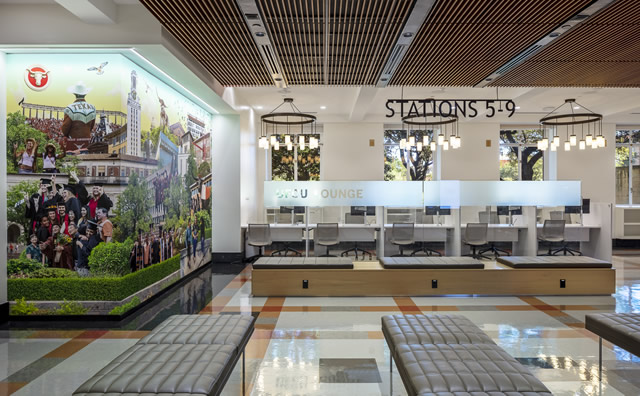
The University of Texas at Austin has committed to providing exceptional customer service to support students by creating the Texas One Stop for Enrollment Services. The new facility, located within the iconic UT Tower, provides centralized services and a welcoming face for the university’s daunting population of 75,000. McKinney York Architects’ design borrows from the gravity of the majestic 1930s architecture and adds a layer of comfort and informality with the insertion of a modern core and furnishings.
Through the consolidation of services previously provided by offices scattered across campus, including registration, financial aid, transcripts, records, and the bursar, the Texas One Stop is designed to defuse students’ stress, inspire confidence that problems will be addressed, and efficiently deliver answers so students can focus on academics, a rich student life, and a successful graduation.
The McKinney York design team led by Partner Will Wood, AIA, RID, worked closely with UT representatives over a five-month period through planning exercises and engagement workshops to develop a strategy for the departments to integrate their services and work together.
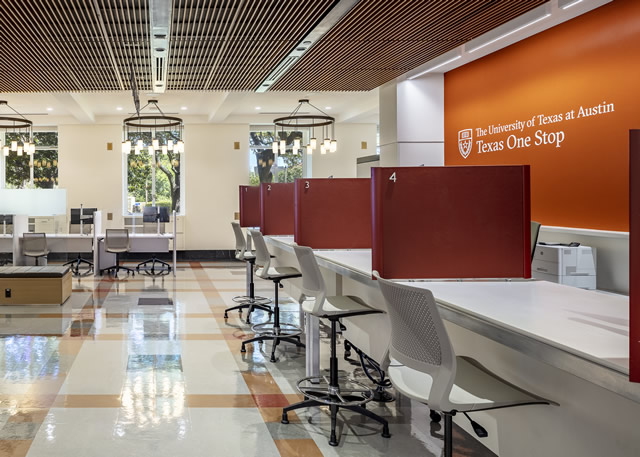
“Flexibility and communication were important during the planning stages because our work on the selection of the space, budgeting for construction, and the development of the design were being done concurrently, and sometimes even before decisions could be made about how the facility would function,” Wood said.
The final design is an example of McKinney York’s vision of optimistic architecture — a way of creating space that provides a positive experience for the people who work there and the people they serve.
“This project was really fun to be a part of — it’s not every day you get to transform a building like the UT tower, such an icon, into something modern like this,” said Jennifer Love, Texas One Stop Director. “McKinney York listened to what we needed and executed a stress-free, student-focused result.”
Upon entry, the innovative environment encourages connectivity among students and staff. The interior architecture offers a variety of seating configurations for both individuals and groups, as well as multiple student service options including seated service stations, standing-height “express” service stations, relational stations with round tables, and rooms for private conversations with two-, four-, and 10-person capacities — the largest for students with their extended families.
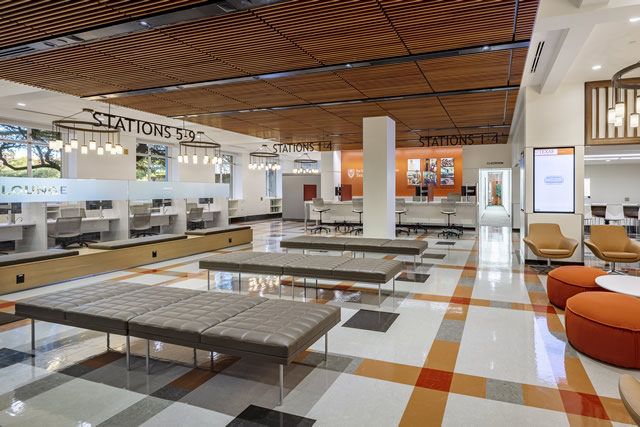
McKinney York employed new technologies to facilitate a stress-free customer experience. A web-based queuing system allows students to check in electronically before they arrive on-site; once there, students can confirm their status on video displays visible from the waiting areas. The highly flexible and functional environment features adaptable and movable furnishings and fixtures so during high-traffic weeks, additional temporary service stations can be employed to increase the facility’s capacity.
While modern furnishings and modifications were made to the interior, the space retains pieces original to the 1930s. To honor the historic significance of the location, the exterior walls and perimeter of the space were reconstructed to exhibit the character of the registrar’s office, which was the original tenant of the space and had been damaged in the past. The new flooring uses a six-color linoleum pattern featuring burnt orange, a material common throughout the building’s corridors and reading rooms, but a color not present anywhere in the original construction. Custom chandeliers were designed to mimic historic light fixtures on campus and to tie the space to university history.
“It’s very modern and historic and fits perfectly,” Love said. “Everyone is really happy with how it looks and more importantly feels.”
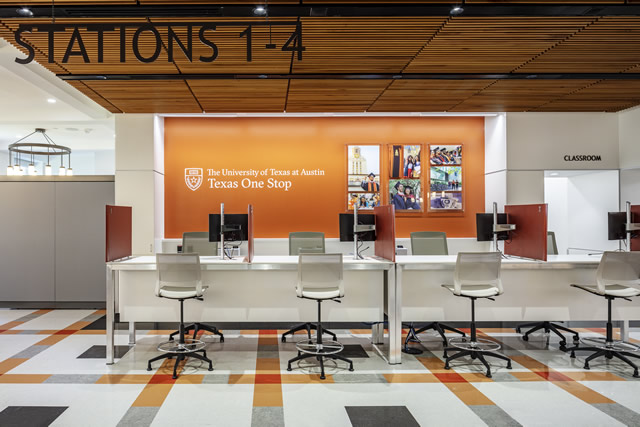
Architect(s):
McKinney York Architects
Will Wood, AIA, RID
512-476-0201