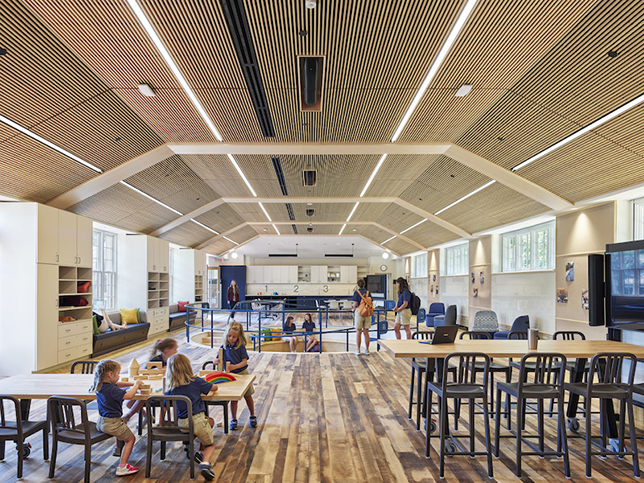VMA Completes Baldwin School Innovation Center Adaptive Reuse Project
Voith and Mactavish Architects recently announced the completion of an adaptive reuse project at The Baldwin School in Bryn Mawr, Penn. According to a project narrative, the firm converted a poolhouse into an interdisciplinary and collaborative education center. The Baldwin School is an all-girls’ school for students PreK–12, and the narrative explains that one fundamental challenge of the project was to make the space safe and accessible for students of all ages.

Image courtesy of Voith and Mactavish Architects
The original building covered roughly 3,500 square feet and served mainly as an open space with an excavated pool. The pool itself was converted into a sunken seating area accessible by steps or a ramp.
The purpose of the project was to create a new space where students can learn, make, and share. The space also offers flexible tables and seating to allow for an infinite array of easy reconfigurations. It includes storage, whiteboards, and display space at lower levels for younger students, as well as a makerspace with 3D printers and crafting tools for older students.
Finishes include neutral colors and materials like a wood flooring and ceiling to create a clean, orderly, dynamic space. The space features white surfaces with blue detail, combined with bright colorful cushions spaced throughout for a pop of color. The space also includes an adjacent courtyard patio accessible through French doors that visually connects the space with the rest of the campus and also filling the interior with natural light.
About the Author
Matt Jones is senior editor of Spaces4Learning. He can be reached at [email protected].