Grover Cleveland Charter High School
PBWS Architects
Project of Distinction 2023 Education Design Showcase
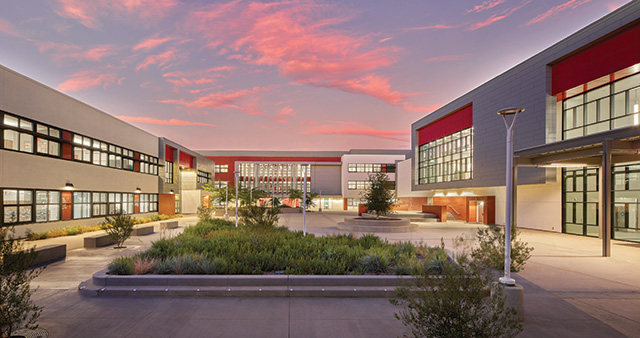
Project Information
Facility Use: High School
Project Type: New Construction
Category: Whole Building / Campus Design
Location: California
District/Inst.: Los Angeles Unified School District
Chief Administrator: Mark Hovatter, Chief Facilities Executive; Alix Walsh O’Brien, Deputy Director of Facilities, Planning and Development; Julio Palacio, North Regional Senior Development Manager
Completion Date: 08/01/2022
Gross Area: 303,397 sq. ft.
Area Per Student: 103.5 sq. ft.
Site Size: 32.7 acres
Current Enrollment: 2,935
Capacity: 1,700
Cost per Student: $43,500
Cost per Sq. Ft.: $560
Total Cost: $139,000,000
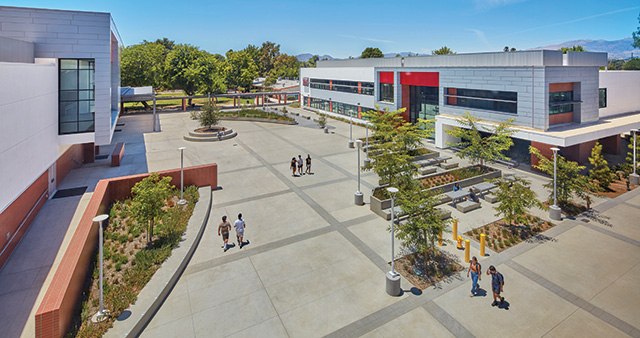
Grover Cleveland High School was constructed during the early 1960s. The school was planned for 1,500 students. By 2017, the facilities were impacted by overcrowding and in need of a major expansion to address ongoing educational needs. Los Angeles Unified School District's campus master plan called for adding over 176,000 GSF for performing arts, general & special education classrooms, science labs, drafting & engineering labs, multi-media classroom, food service and dining, child development, and campus support services. The program also called for the modernization of two existing classroom buildings, a voluntary seismic upgrade of the gymnasium, and a refresh of finishes throughout the existing campus buildings.
The Comprehensive Modernization of Grover Cleveland Charter High School incorporated many aspects of the AIA Framework for Design Excellence. In particular, Design for integration, water, economy, energy, and well-being were applied to the project.
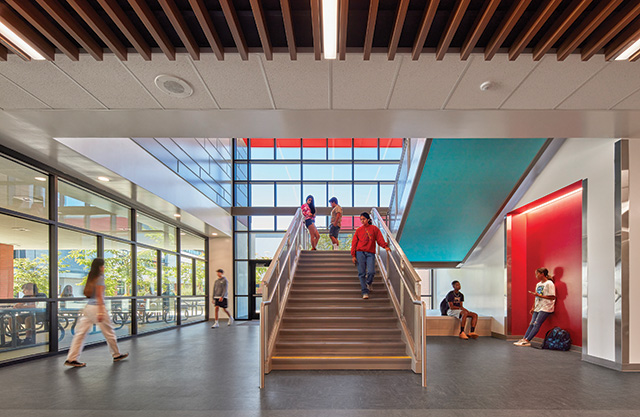
Design for Integration
The District selected design-build as the delivery method for the Comprehensive Modernization project. In preparation for the process, LAUSD prepared extensive design criteria which included project vision gathered from community input. During the design competition phase, the Design-Build Team prepared a Basis of Design document which described the specific design approach for the project. The BOD was updated at each design milestone throughout the project to ensure that the project goals were met or updated as the project progressed.
Additionally, the District and Design-Build Team worked together with the commissioning agent to prepare the Owner's Project Requirements that served as the touchstone for project commissioning.
Together, the District's Design Criteria, Basis of Design, and Owner's Project Requirements laid out a clear vision for the project. The four key goals identified were:
- respecting the campus' mid-century design and site planning;
- creating environments that promote and foster relationship building through serendipitous social interaction, collaboration, extracurricular activities, and self-directed problem solving;
- employing the tenets of biophilic design to improve cognitive function, psychological and physiological health; and
- emphasizing security, ease of maintenance, durability, and long-term performance.
The design-build process also allowed for an integrated project team with District, Contractor, major Subcontractors (MEP, framing, etc.), Architect, Engineers, and Commissioning Agent working closely together throughout the design process to determine strategies that met the stringent design objectives while maintaining constructability and economy.
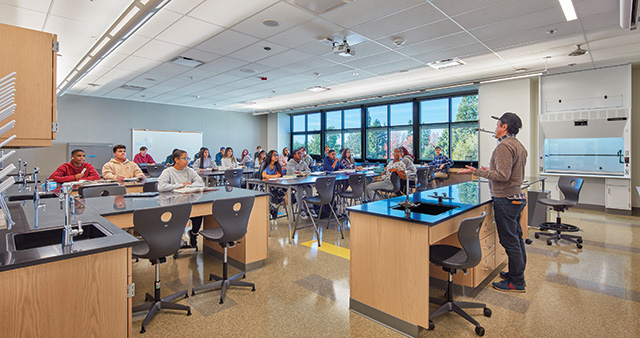
Integrating Existing and New
The original campus plan is characterized by single-story classroom buildings with low-slope roofs laid out in a finger-plan united by a central covered walkway. The massing of the program was arranged to reinforce the original finger-plan by extending the existing quad across the central covered walkway and creating a new circulation spine parallel to it. The new buildings are organized around the expanded quad with the largest building placed near the back of the site and the two-story buildings stepping down the mass as they merge with the existing single-story campus.
The use of a complimentary palette of brick, steel, stucco, and metal-framed glazing that draw from the high school's original mid-century finishes adds to the feeling of visual integration. The new buildings are articulated in simple, geometric volumes expressed through an asymmetrical, rhythmic composition. The result is a composition of buildings that, while doubling the existing square footage of the school, do not overpower it.
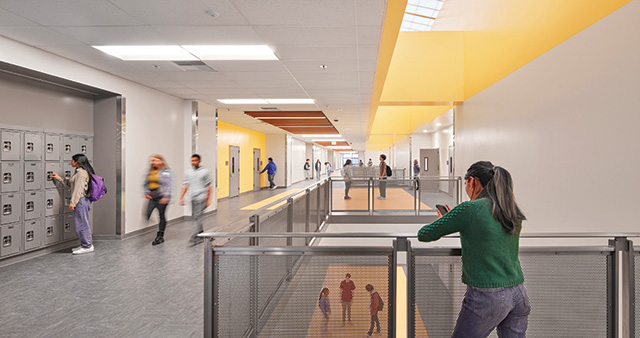
Design for Water, Energy, and Economy
The Comprehensive Modernization project was designed to the Coalition for High Performance Schools (CHPS) standards and is currently in the process of obtaining CHPS Verified status. The CHPS criteria includes extensive sustainability goals which are third-party verified.
Conservation and improvement of water resources was achieved through:
- Use of low-flow water fixtures in buildings
- Installation of native and adapted vegetation
Installation of water-conserving irrigation systems and smart controls
- Stormwater treatment through bioswales and biofiltration planters
- Energy conservation strategies include:
- Use of continuous insulation
- Shading of glazing with horizontal shades and vertical fins
- Use of insulated glazing units and polycarbonate panels to reduce heat gain while allowing for natural daylighting
- Cool roofs with photovoltaic system installed (performing arts building) or solar-ready
- Smart controls for building systems including EMS, daylight harvesting, and demand response connections to the local utility
- Full building commissioning, including of the exterior envelope
To validate the strategies identified above, the design team conducted extensive studies and third-party reviews including:
- Lifecycle cost analysis for photovoltaic systems
- Cost-benefit analysis for IGUs and polycarbonate systems
- Daylighting and Glare studies
- Building Energy Use Modeling
The project also participated in the Savings by Design program. The process for the program included third-party review of the Building Energy Use Model to validate the projected energy savings for the project.
While achieving programmatic and sustainability goals, the project also had to meet the District's stringent requirements for security, ease of maintenance, and durability. Vulnerable finishes such as wood veneer and metal panels were held above ten feet to keep them out of reach. Protection such as anti-graffiti coating, corner guards, and security glazing were provided below ten feet. And finishes like linoleum, ceramic tile, and high-impact gypsum board were selected for their long-term durability and maintainability.
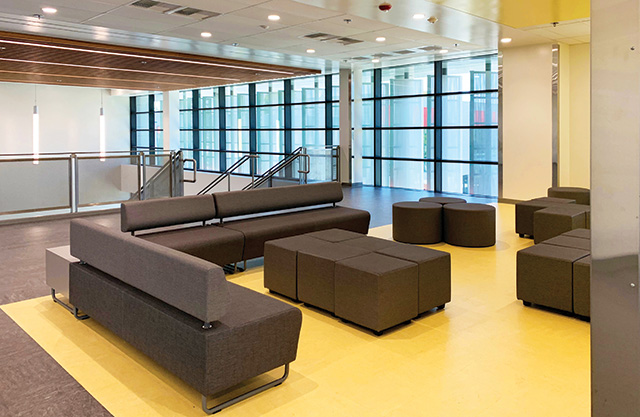
Design for Well-Being
Schools are the place kids spend the most time, other than their own home. As such, we felt it crucial to create an environment that supports their well-being through creating spaces for social interaction that foster a sense of belonging and incorporating biophilic practices.
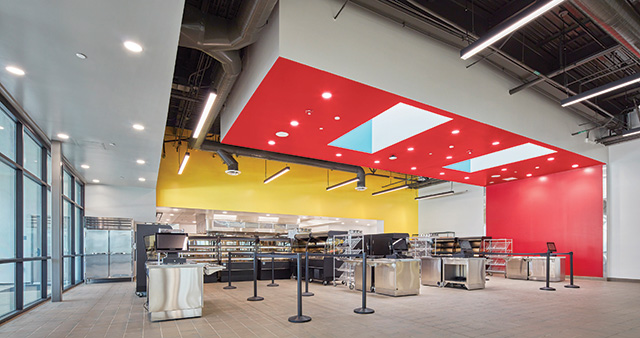
Environments for Building Relationships
As the new heart of the campus, the Quad provides multiple locations for casual social interaction and collaboration through a variety of seating options, a tree-shaded outdoor classroom, an elevated performance stage, a venue for school dances and concerts, and a covered pre- and post-function event space adjacent to the Performing Arts Lobby. It is further activated by the programs of the adjacent buildings such as the student store, engineering lab yard, student dining, and entrance lobbies. This multi-functional, amenity-rich outdoor gathering space expands the existing landscaped open area to create a space capable of accommodating the entire student body.
The design team created four different areas for students to use during the lunch period, a key component of relationship-building activities in school. Taking advantage of California's mild climate, they range from totally enclosed and conditioned to exterior with partial shade to exterior with full, deep shade to exterior with vegetated shade. Differing levels of environmental protection allows students to experience thermal variability across the campus, a biophilic tenet. Permitting student choice by providing diverse environments encourages self-determination.
Interior circulation spaces were designed for social interaction, including furnished breakout spaces in the lobbies of the classroom buildings, alcoves with benches and lockers along the corridors, and seating areas beneath stairs. In the three-story classroom building, a section of the science labs was offset to create a 2-story atrium and stair resulting in an inter-connected Science Village. Breakout areas within the atrium provide opportunities for small group work, tutoring, homework, and socialization within the science-focused environment. Creating quality places outside the classroom for positive social interactions and activities contributes to students' sense of belonging, which is associated with higher student achievement.
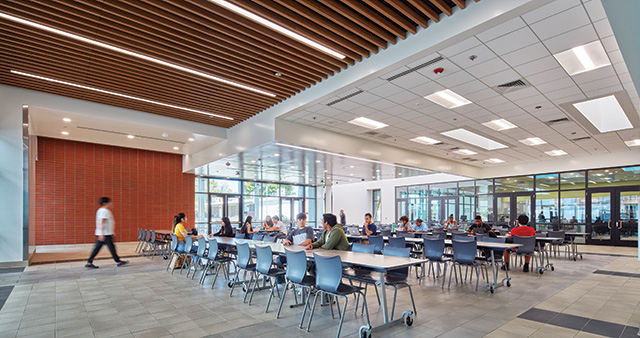
Biophilic Design
The science atrium is topped with a translucent skylight which provides dynamic and diffuse daylight, a tenet of biophilic design. To this end vision glazing and skylights are provided throughout corridors and lobbies. Natural daylight is provided to every classroom. Vision glazing in classrooms and corridors, dining spaces and lobbies provides a visual connection to nature. The existing mature tree canopy and new raised and bio-filtration planters provide green views from buildings. Landscaping decisions focused on providing shade and softening edges by creating planting beds that also provide seating opportunities.
Material connections with nature are provided internally, not through planting, but through the use of wood finishes. The multi-purpose performing arts room incorporates wood veneer in the acoustical treatment. Casework throughout classrooms is finished with woodgrain plastic laminate or wood veneer. And linear metal ceilings in the corridors and lobbies use a woodgrain finish. Classrooms include operable windows to allow for natural ventilation. Individual control of HVAC systems allows the occupants to opt for natural ventilation at their own discretion. As part of the CHPS criteria, classrooms adhere to stringent acoustical criteria to ensure reverberation times and background noise do not impair speech intelligibility. The achievement of acoustical performance was validated by the commissioning process.
The circulation design incorporates places for refuge and prospect, dual tenets of biophilic design. Alcoves in corridors, breakout spaces, and seating areas under stairs provide places for students to withdraw without being cut off from the larger social setting. From these areas of refuge as well as at lobby railings and corridor windows, students can survey long distances to observe campus activities and connect with nature.
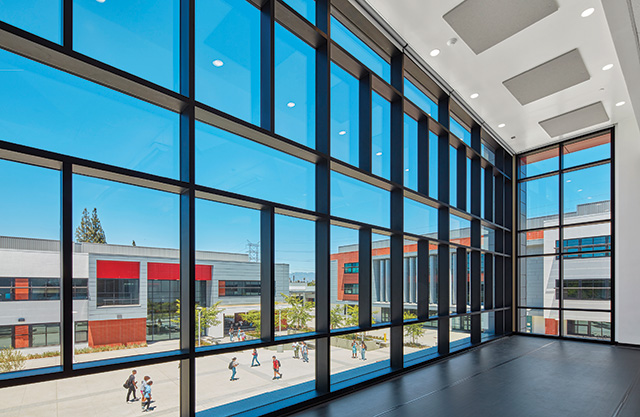
Conclusion
The comprehensive modernization of Grover Cleveland Senior High School transforms the 1961 campus into a modern learning environment that respects its mid-century roots while strengthening campus life. The project supports the implementation of contemporary learning pedagogies in specialized programs such as media arts, drafting, digital humanities, engineering, science, theater, music, and art, that had previously been restricted due to a shortage of space.
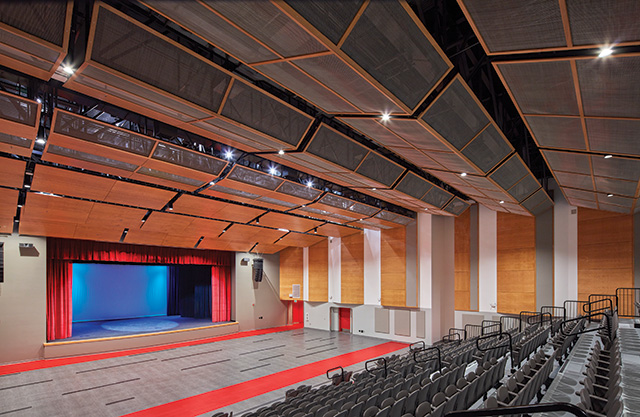
Architect(s):
PBWS Architects
Wade Frazier
626-432-5000