School of Packaging Renovation & Addition
TMP Architecture
Project of Distinction, Renovation | 2024 Education Design Showcase
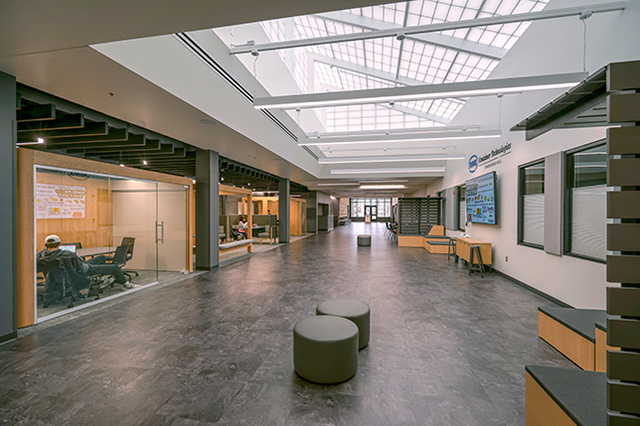
Project Information
Facility Use: College/University 4-Year Institution
Project Type: Renovation / Modernization
Category: Whole Building / Campus Design
Location: Michigan
District/Inst.: Michigan State University
Chief Administrator: Kevin Guskiewicz
Completion Date: 04/1/2023
Gross Area: 20,000 square feet
Area Per Student: 33.56 square feet
Site Size: n/a
Current Enrollment: 596
Capacity: n/a
Cost per Student: n/a
Cost per Sq. Ft.: n/a
Total Cost: n/a
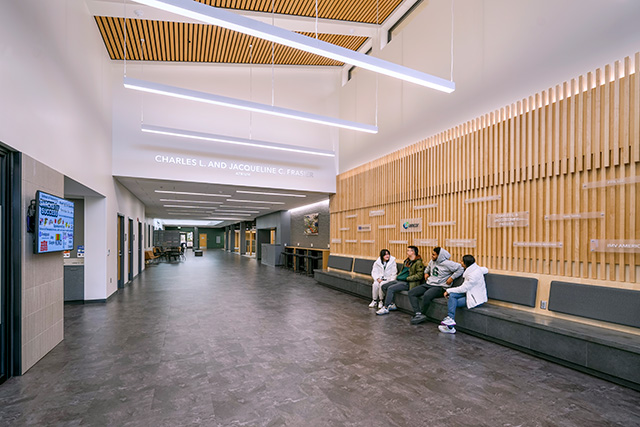
For Michigan State University's School of Packaging addition, TMP was asked to give it a new, modern feel, bring in more natural light, and make spaces for students, faculty, and corporate partners to meet and collaborate. Incorporating accessibility, sustainability, and durability into the school's finishes were also high priority needs for MSU.
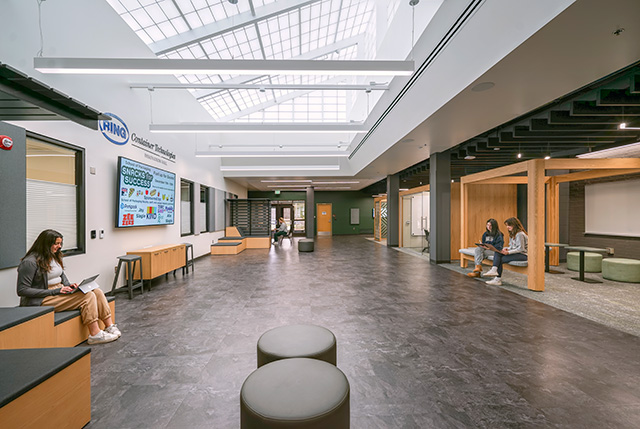
The building addition and renovated main entry establish a new face to the public. Major features of the space include a Welcome Center, small meeting rooms, administrative and faculty offices, dedicated graduate student workstations, and collaboration zones.
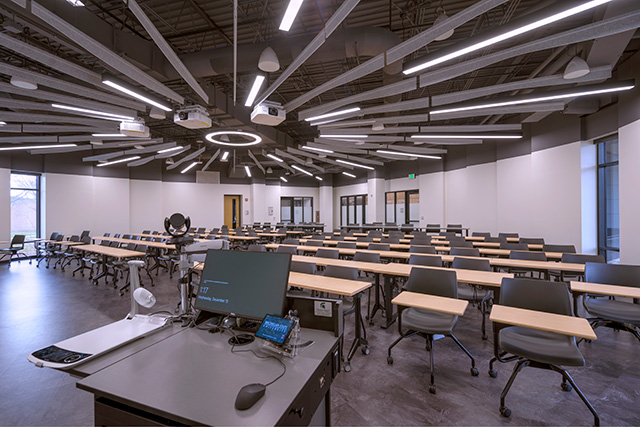
Originally an underused, open courtyard space, the reimagined main concourse was transformed into a flexible collaboration space designed for students, faculty, and industry partners to gather, study, present, and network with each other. Running the full depth of the building, the space is capped by a translucent skylight flooding the corridor with natural daylight.
The school's large lecture hall was redesigned with accessibility in mind; a zero-slope floor, flexible seating, and acoustic treatments ensure students of all abilities get the most out of classroom opportunities.
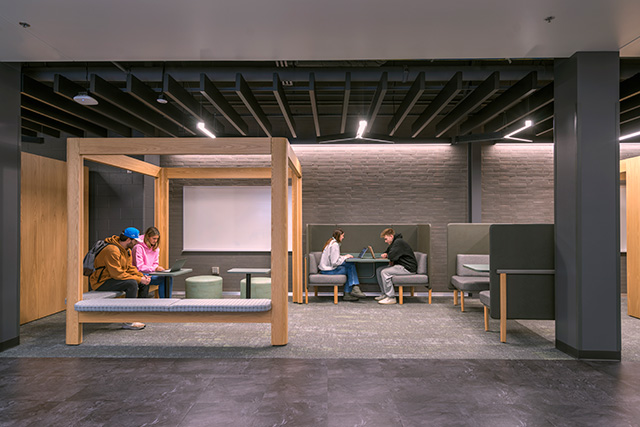
To meet sustainability goals, durable flooring and acoustical baffles made from recycled materials were utilized. Blending aesthetic value with functionality ensures the School of Packaging remains a timeless campus destination able to withstand a wide variety of student and faculty activities.
Architect(s):
TMP Architecture
248-338-4561