The Walton Center for Planetary Health
Architekton, Grimshaw
Grand Prize, New Construction | 2024 Education Design Showcase
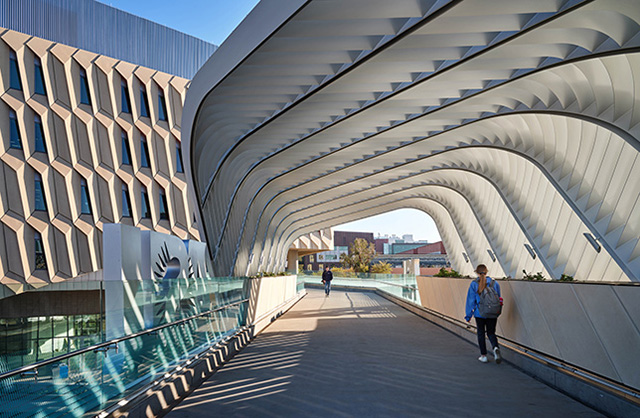
Project Information
Facility Use: College/University 4-Year Institution
Project Type: New Construction
Category: Academic / Classroom
Location: Arizona
District/Inst.: Arizona State University
Chief Administrator: David Jack
Completion Date: 01/3/2022
Gross Area: 281,000 square feet
Area Per Student: 2.45 square feet
Site Size: n/a
Current Enrollment: 114,484
Capacity: n/a
Cost per Student: $1,332
Cost per Sq. Ft.: $543
Total Cost: $152,542,002
Arizona State University's Walton Center for Planetary Health (WCPH) is a 281,000-square-foot, high-performance research facility that fosters an interdisciplinary approach to knowledge generation and leading-edge research, including innovative endeavors focusing on food, water, and energy sustainability. The facility, which contains wet and dry lab space, an atrium biome (ELAB), a conference and education center with a presentation hall, classrooms, and offices, houses the Global Futures Institute, the Julie Ann Wrigley Global Institute of Sustainability, the Rob & Melani Walton Sustainability Solutions Service, School of Sustainability, and the Institute of Human Origins. The building also has research labs for biological sciences, engineering, life sciences, and sustainability. Dry lab space includes computing, cyber-security, engineering design, and fabrication, as well as robotics.
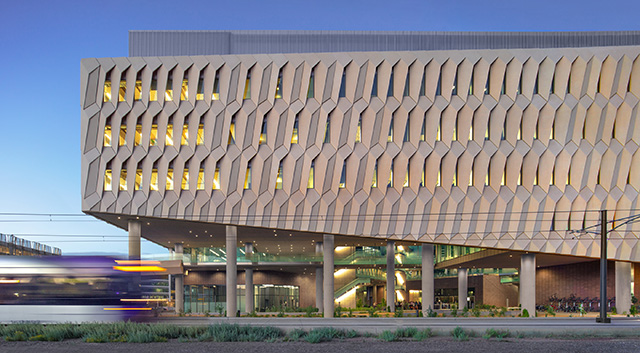
The complexity of the site and location itself contributed to the overall mission of creating a gateway facility welcoming people to ASU's Tempe campus. The site reaches North, toward the innovative mixed-use public/private partnership of the NOVUS Innovation Corridor, and to the South, toward ASU's Research Corridor which houses some of the top researchers in the country. The building serves as the anchor point of this area, bringing these pieces together under one roof.
Another important motivator for ASU was the creation of a shade network, that allowed the public, students, and researchers to move between buildings and continue to other parts of campus while being shaded and protected from the sun.
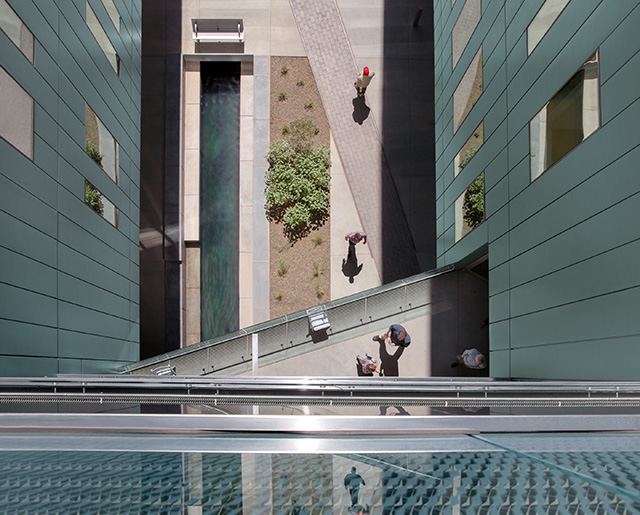
Meeting Educational & Program Needs
The laboratories, classrooms, and offices are clustered around a building nexus (the ELAB), the symbolic heart of the building. It promotes innovation, excellence, and transdisciplinary collaboration through heightened experience and connectivity in an uplifting, unique, and inspiring environment.
The ELAB is a multivalent, smart, and differentiated place where research and collaboration coexist with education and outreach; where Sonoran ecology meets mediated technology; and where social engagement meets academic discourse. The audience for the ELAB includes ASU students, faculty, and staff, researchers and innovators from the school and the adjacent NOVUS Innovation District, and the local Tempe community. The aspiration for the programming of the ELAB was to encourage collaboration, engagement, and interaction between the various groups that visit while maintaining the functionality of an academic and research institution.
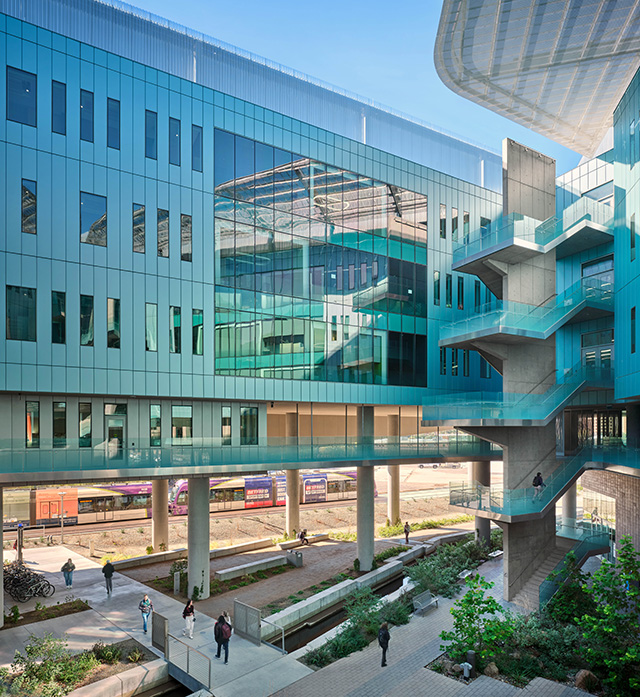
The vertical and horizontal ELAB circulation is designed to provide a unique experience that engages the public with ongoing research while creating strategic points of secured access for private areas.
The ground floor is shaped to welcome pedestrian flows from all directions on the site. Three open staircases define its corners and provide a unique experience of collaboration and interaction for the researchers and ASU community. Elevator access is provided at the northwest and southeast cores, located near the main stairs, to allow for an enhanced connection to the ELAB for those requiring accessibility.
The primary site strategies employed in the development of the project focused on connectivity to each adjoining program. The building serves as the gateway on the main corner, welcoming visitors, students, and researchers to the campus and displaying ASU's prominence in sustainability. It creates a new urban edge and has served as a developmental catalyst for the corridor. The porosity through the site creates a pedestrian node on camps with multiple access points from all directions. There is also a light rail running past the site and an intermodal bus station.
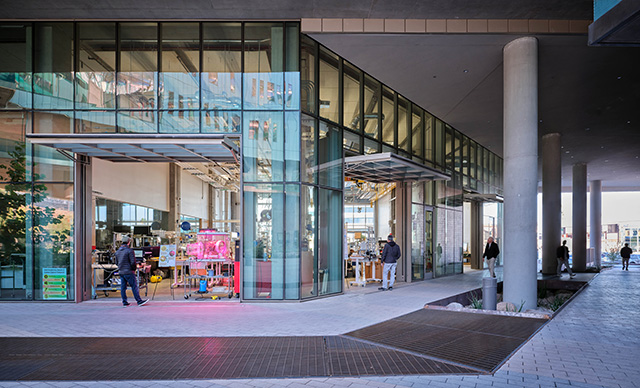
The Planning Process
A highly collaborative process engaged ASU stakeholders, builder, and design team continuously throughout the design and construction phases. Stakeholders provided valuable input that shaped the design, system choices, material selections, and budget decisions. Interactive workshops and the inclusion of focus teams kept the stakeholders informed and engaged. These workshops were carefully designed and facilitated to focus on producing outcomes and solving problems.
Special Challenges & Solutions
Various challenges were faced and overcome by the project team, including the rerouting of known and discovered underground utilities, navigating a busy location, integrating historic preservation, and evaluating potential materials to meet sustainability goals.
Early site work managed over 16 months in eight phases was required to bring underground utilities to the site, which involved the relocation of a previously unknown active high-pressure, high-purity nitrogen line; sequencing of university infrastructure to the site, including over one mile of mechanical piping and five miles of electrical and network infrastructure conduit; and routing all of the major utilities to site under active light rail tracks and an active irrigation canal.
Operating at the busiest intersection in the state was enough of a challenge. However, the project site was also bound by the Valley Metro Light Rail, bisected by a waterway, and linked to the entertainment district and athletic venues. The project team addressed this with stringent safety precautions and complex work sequences.
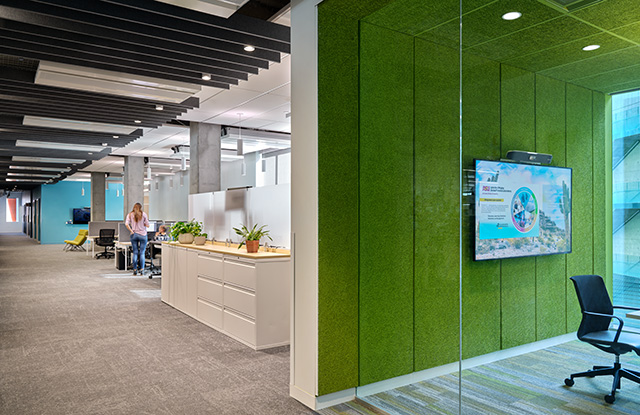
Unique Features & Innovations
The concept for the exterior envelope comes from the self-shading properties of the signature Sonoran indicator plant, the Saguaro cactus. Pre-cast GFRC panels were sculpted to provide self-shaded, faceted reveals for glazed openings in the facade. The GFRC is lightweight and can be insulated to provide an integral panel that can successfully protect from heat gain in the day and yet does not possess the thermal mass to re-radiate unwanted heat at night, reducing the building's heat island effect. The material can also be pigmented to create a warm ecru tone to complement the rich ocher of the desert environment.
Programmatically, the concept of bringing together the previously dispersed interdisciplinary programs under one roof enabled greater collaboration. The design took the traditional typical bar layout and folded it on top of itself, creating layers of collaborative and usable space with a special center core for everyone to gather and connect. A key programmatic concept was to take the functional spaces required in a research building and layer them with a gradation of specificity and the key concept of interfacing with the public.
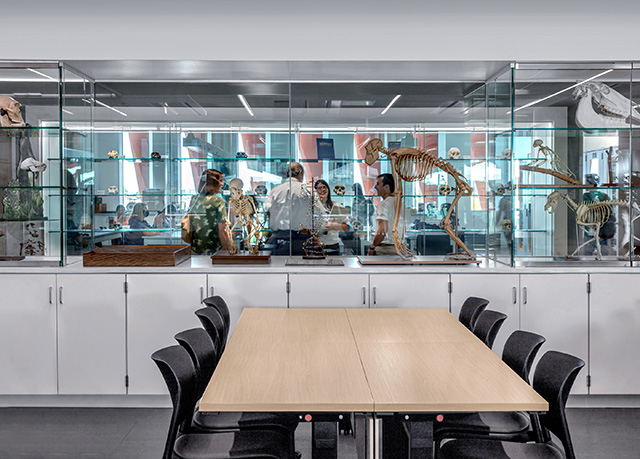
Safety & Security Considerations
The building functions as a research facility and educational experience while welcoming members of the public to experience the research occurring under its roof. To support this goal and protect the safety and security of the programs within, public-facing areas flow naturally into welcome desks staffed with university staff and students to guide and direct visitors appropriately.
Sustainability & Environmental Considerations
The building serves as a testament to the University's commitment to sustainability, physically reflecting the academic missions of the Global Institute of Sustainability and the Institute of Human Origins, as well as standing as an example of how to build appropriately in a harsh and oftentimes unforgiving desert climate. We developed a coherent design that addresses the climate of Arizona with sophistication while providing a great urban space with an open area at its heart for forums and events.
Early on, the project team collaborated with trade partners to develop innovative ways to further reduce the building's carbon footprint throughout design phase. An evaluation of the building's total carbon emissions over its lifespan revealed that emissions associated with the extraction, manufacturing, and transport of materials remained higher than ASU's low carbon goal. The team sought out solutions to reduce the total amount of concrete by 40% while not compromising the integrity of the project. Cement is carbon-intensive to produce. Reducing the amount of cement in the building's concrete mix and structure was essential in lowering the project's embodied carbon footprint and had to be accomplished while ensuring it would be aesthetically pleasing. The project team accomplished this by collaborating on a 40% fly ash concrete sustainable mix and implementing Bubbledeck, a patented integration technique of linking air, steel, and concrete in a two-way structural slab for the structural deck system.
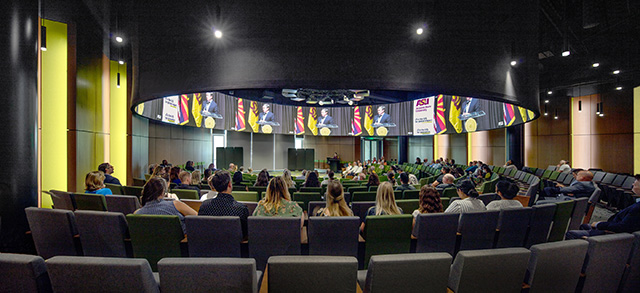
Materials Choices
Conceptually, the building was also conceived of as an oasis. This is done through the deliberate choice of color that was directly influenced by the landscape. The plantings, the relationship of water in the desert landscape, the colors, and the materials are all informed by the incredible flora, fauna, and geology of the Sonoran Desert, which is one of the most biodiverse ecosystems on Earth. Despite its incredibly hot and arid conditions for most of the year, it receives occasional monsoon rains that allow the desert to be filled with life. The blue-green glass of the building mimics Havasupai Falls, nestled within the red rocks of the Grand Canyon, providing a psychological cooling effect while also providing a rugged protective exterior. The building itself is fundamentally grounded in the desert landscape of the location.
Site Considerations
The uncovering of 10 feet of soil revealed the desert floor from 1,000 years ago and included findings like the Kirkland-McKinney ditch that powered the Hayden Flour Mill, remnants of the first all-weather coast-to-coast highway, and a rail spur line that linked the Creamery (now Four Peaks Brewing) in Tempe to the greater Union Pacific network. Additionally, archeological investigations revealed several prehistoric Hohokam canals and farmland. To respect and celebrate these unique features, less than 50% of the building floor plate touches the ground.
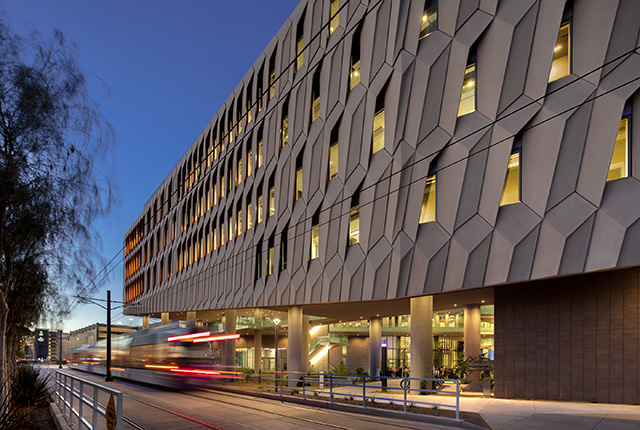
Cost-effectiveness
Through close collaboration with the consultant team and builder, as well as with careful direction from the University, we were able to implement many cost-saving measures without sacrificing the project's goals and vision.
Project Delivery Method
The project was delivered with McCarthy Building Companies, Inc., the Construction Manager at Risk.
Architect(s):
Architekton
John Kane
480-894-4637
Grimshaw
William Hogan
646-293-3600